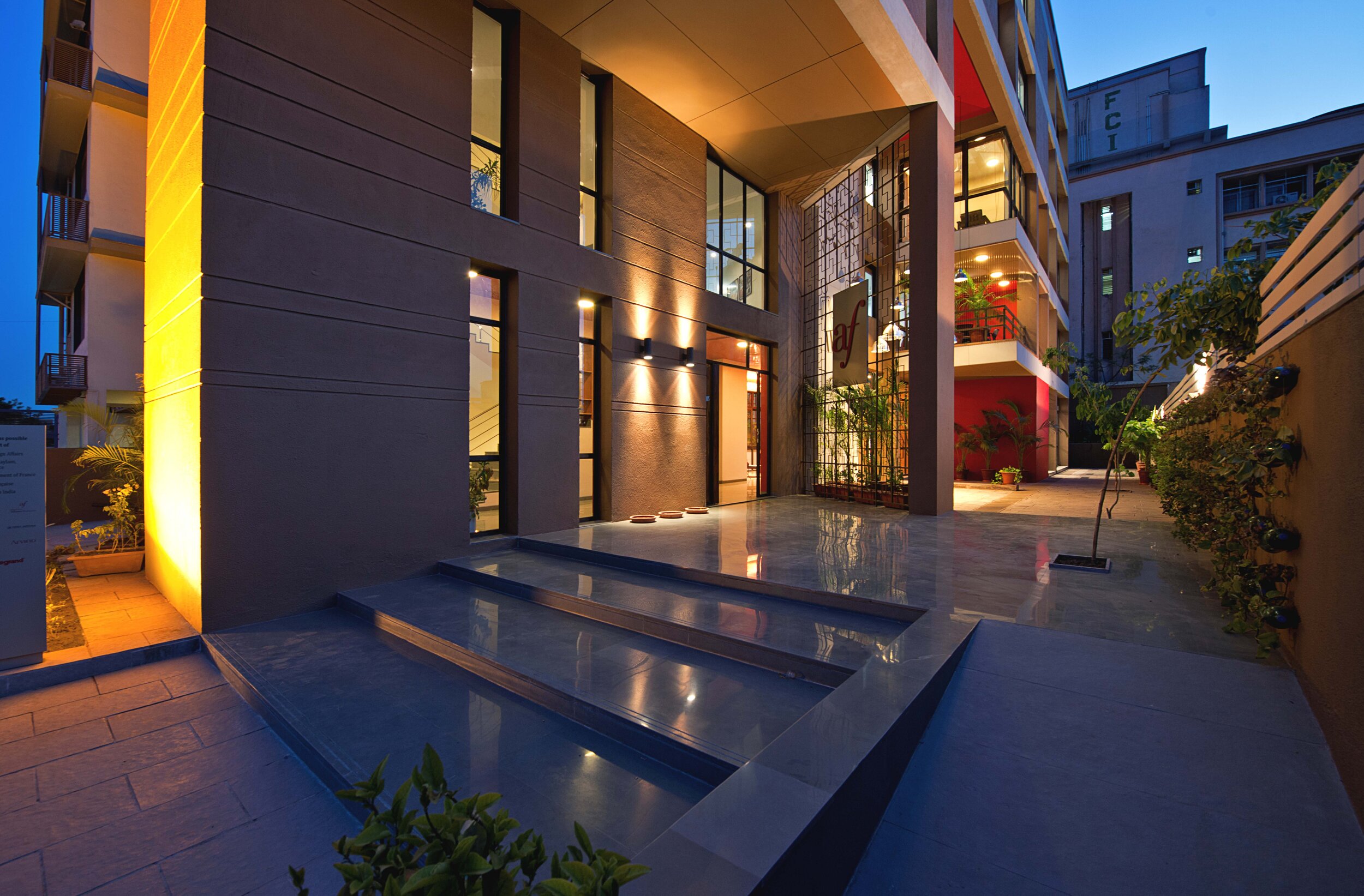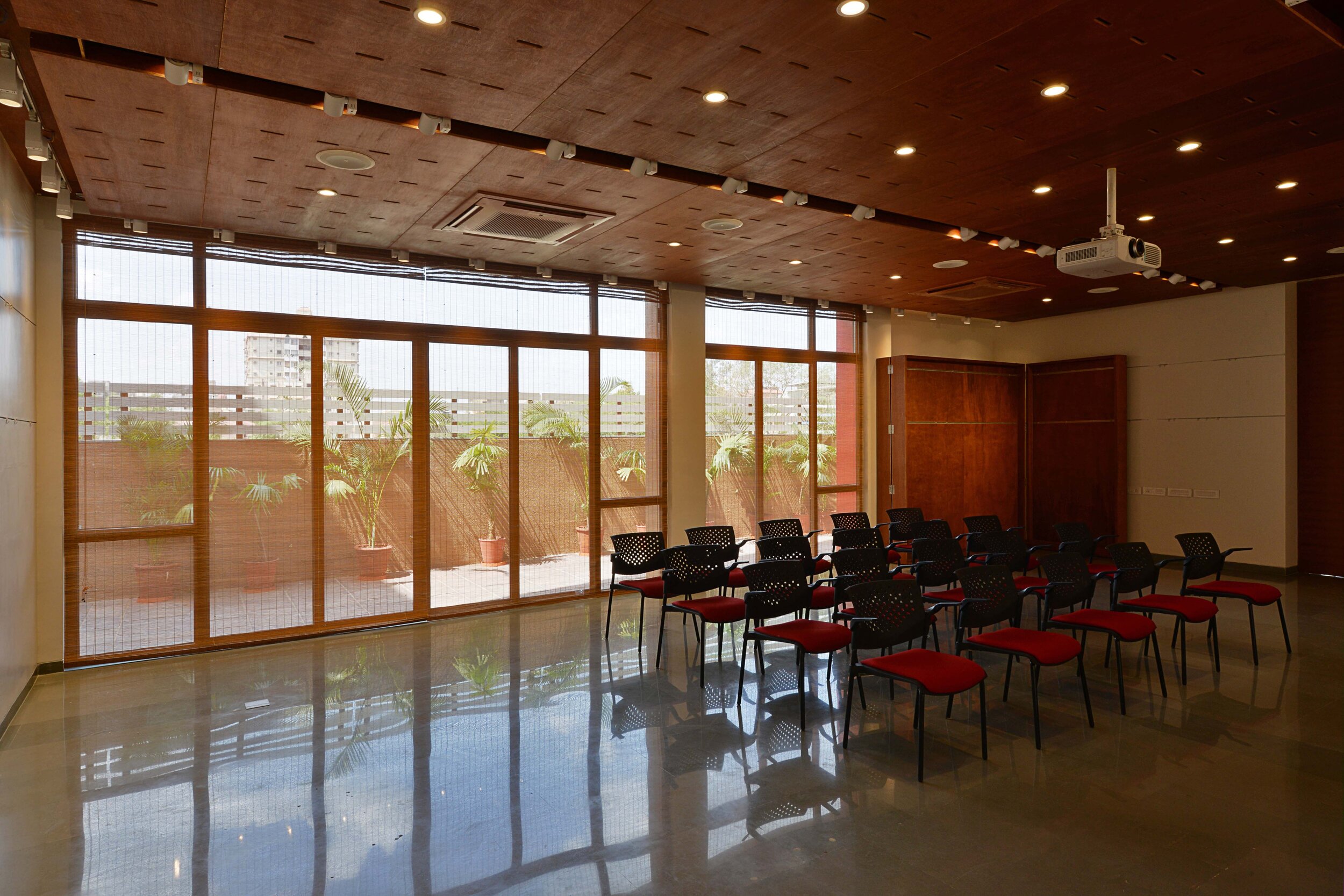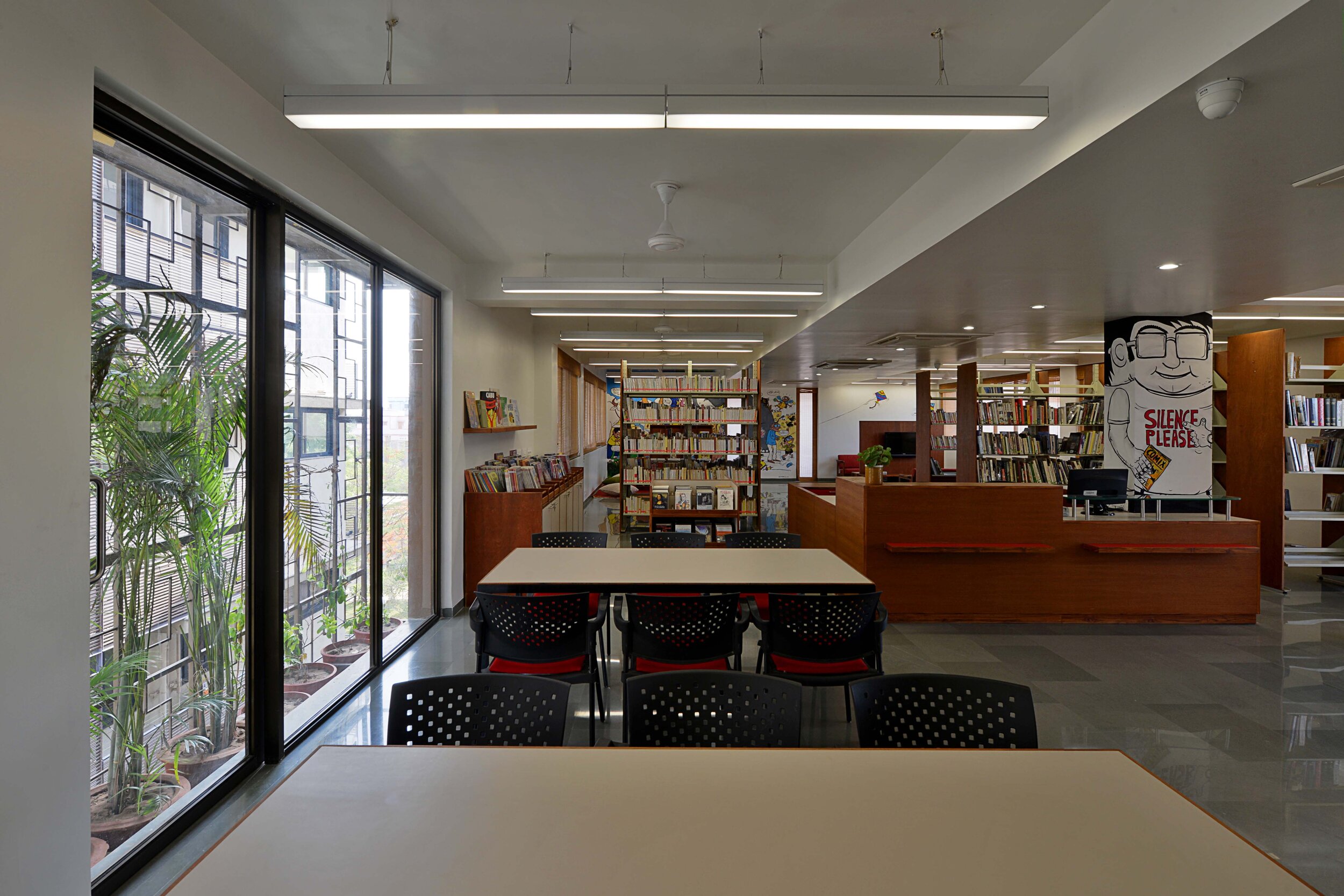
Alliance Francaise | Ahmadabad | 2012
Project Details
| Area |
1680 Sq. Mt. |
| Client |
Alliance Francaise |
| Status |
Completed in 2012 |
Project Description
Alliance Francaise (AF) in Ahmedabad, India carries out or supports a wide range of activities. These include, art exhibitions, providing French language classes and resources, hosting lectures and cultural events such as music, film and theater. Hence, HCPID’s brief for the Alliance Francaise Center in Ahmedabad was primarily defined in terms of spaces required to support a number of different activities. This objective was rendered a lot more challenging given the fairly restricted amount of space available
So bearing in mind that the AF building had to be a cultural center as well a student and academic center, we aimed to design a building that had inbuilt flexibility to play multiple roles. This also had to be achieved in a building with a very restricted footprint and across three storey. The resulting architecture is designed to support multiple usage of various spaces as well has the flexibility to create (by combining or extending) individual spaces for specific types of activities.
One of the biggest activities of AF in Ahmedabad is to provide French Language class at a number of different levels. The academic center part of the building includes a cluster of classrooms arrayed around an open area designed to feel like an open air balcony: the idea was to provide a common area for the student to hang out between classes.
The Library and the space designated for French conversational classes together also double up as a more formal part of the student center. The cultural center element of AF was located on the ground floor. Apart from the entry foyer this incorporated a large room designed to for room designed for many different activities. A multipurpose room bleeds out into the surrounding ground space that can be used as extended space for performance or film shows or audience sitting area as well as art exhibitions.
The ground area includes a café that can be seen from most of the rest of the building from all floors. The café space also blends with a small shady garden space. The café is further this space was primarily designed for use by the students but will also double up as a refreshment area during cultural events. to relax and converse with each other.
To ensure that the building does not have a feel of an overcrowded space, we tried to incorporate as many elements as possible that would enhance a sense of space. So for instance the staircase includes spaces with sitting areas that look out on the street on each floor. This broke up that what would otherwise been the usual enclosed vertical space of a normal stairwell design.
The Mass of the building is done in a manner that reflects the environment as well as site context in a wonderful manner. Extensive amount of glassed fronted openings make up the north façade of the AF building which enhance the interior spaces with plenty of natural light. The south façade of the AF building faces a residential building. In order to shield the AF users from this view it was decided to raise a 4 storey green metal screen that would act as a trellis for the creepers. This will have the additional benefit of cutting out the harsh sunlight of high summer and render the inner spaces a lot cooler. The occupants of the residential building will have the benefit of being able to enjoy a vertical garden.
In short Alliance Francaise is a modern building designed by keeping its uses and site condition in mind. A building that can play many difficult roles comfortably and yet be building that stands out of its own.













