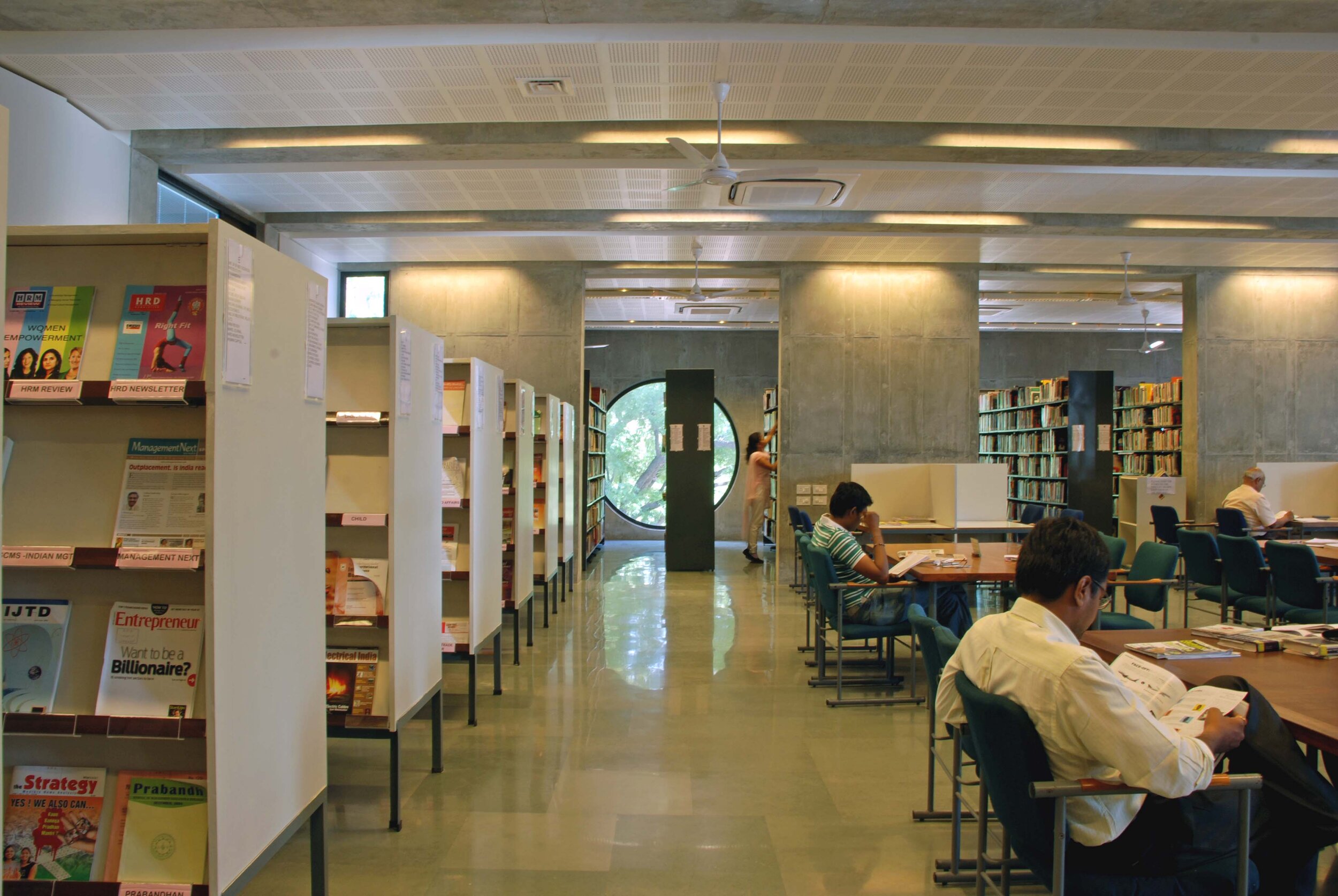
AMA Library & Video Conference Room | Ahmedabad | 2009
Project Details
| Area |
Library: 380 Sq. Mt. | Video Conference Room: 25 Sq. Mt. |
| Client |
Ahmedabad Management Association |
| Status |
Completed in 2009 |
Project Description
The existing library in the main building was to be re-housed in a larger space, and HCPIA was requested to reuse the furniture and retain the existing design language. The open floor plan had large circular openings that enhanced the sense of light and space, ideal for a library. While evolving the overall design character we decided to emphasize the architectural openings and beam structure. The basic layout had to meet international standards for library operations. To allow for a separate space for the American Library, a partition system was developed to blend in with the existing design language. The acoustic ceiling incorporates adequate lighting and the air conditioning system. The overall result is a calm, well-illuminated and efficient environment. For the both the Video Conference Room and the Library, the interior design decisions are good examples of a strong but sympathetic response to the powerful architectural language of the AMA Extension. And also ensuring that functional and operational requirements of the Institute are adequately fulfilled.









