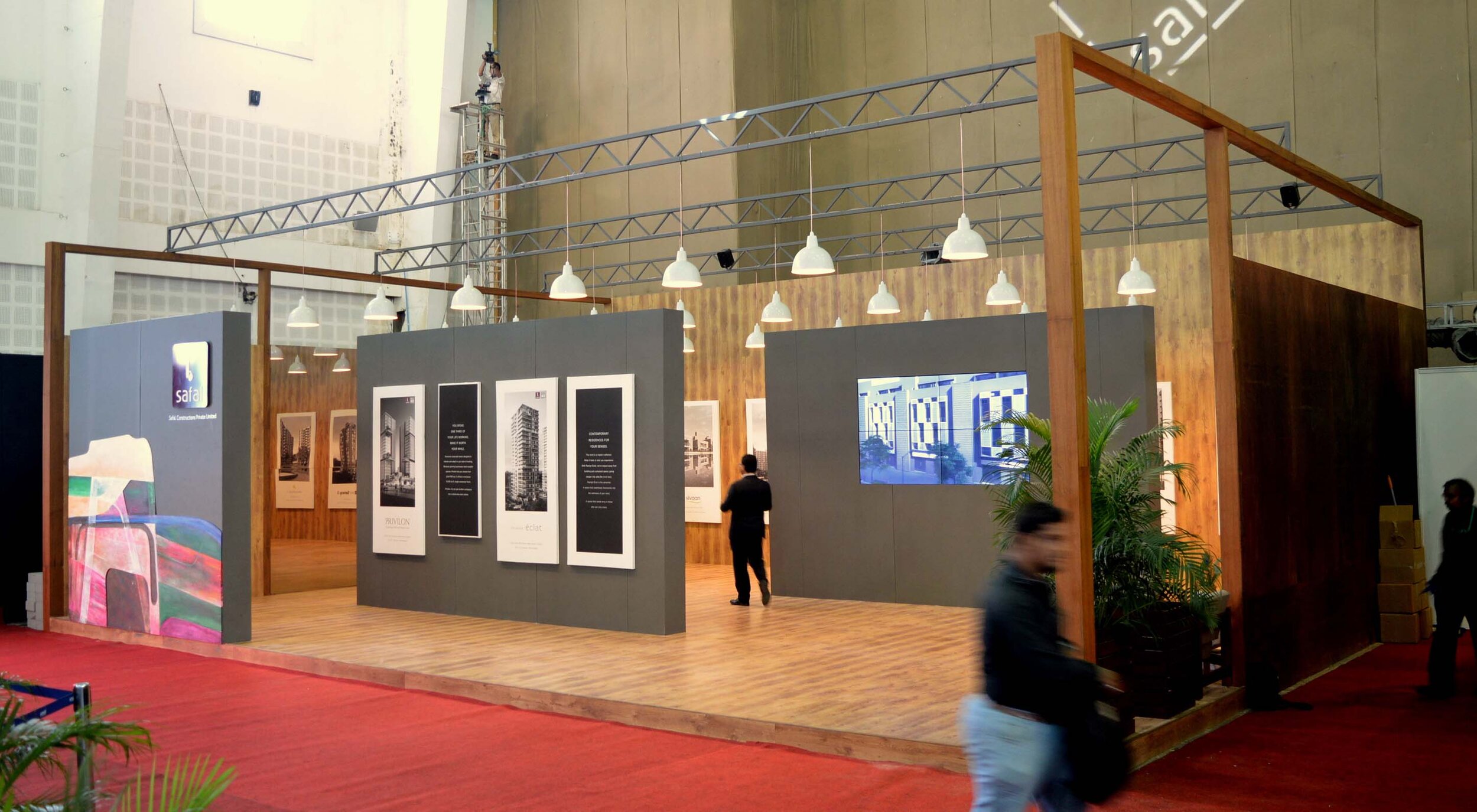
GIHED B Safal Exhibition Stall | Ahmedabad | 2015
Project Details
| Area |
110 Sq. Mt. | |||
| Client |
Unknown | |||
| Status |
Completed in 2015 |
Project Description
This was the fourth time in row that the same client wanted us to design a Display Stall for an exhibition of real estate companies and their flagship projects. Given the client satisfaction with our previous designs we were given a free hand but that did not mean that they were going to settle for anything low key or dull.
The stall design had to be modular for efficient setting up and dismantling, and sufficiently uncluttered to allow for free movement of visitors. Display areas and panels were positioned to encourage visitors to linger but at the same time avoid crowding. The overall plan also included relatively secluded areas for meeting. As with our previous designs for such temporary spaces a limited palette of materials was used. The big challenge of creating a space at a human scale in such a vast exhibition hall and at the same time ending up with a “box” was handled by conjuring up a visual ceiling with a series of strategically positioned suspended lights.
We delivered a stall design that was functional as well as conveying a sense of enclosed space. The highly distinctive stall became a “must-visit” stall and even won a GIHED award.





