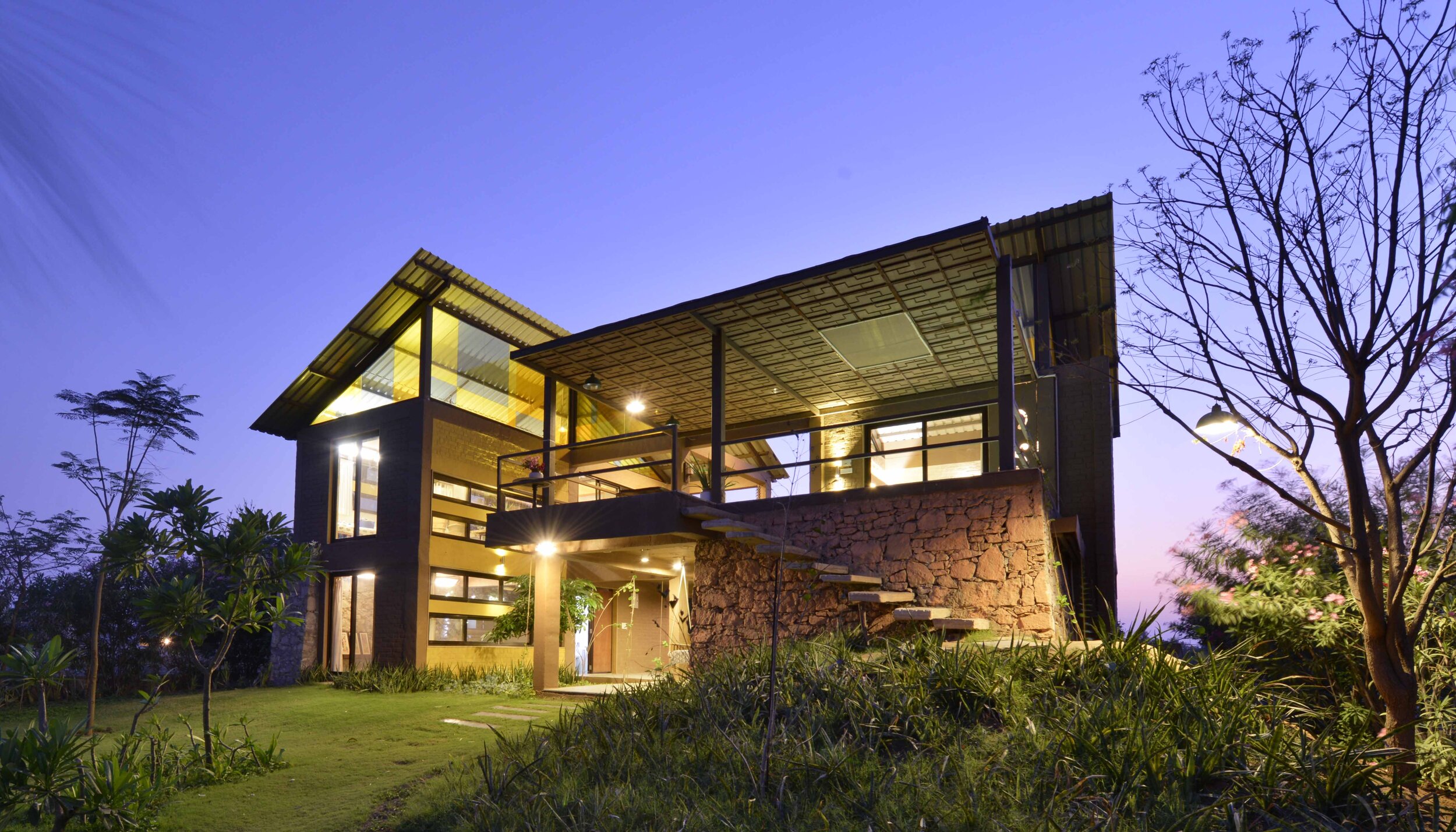
Bhavin & Rupal Weekend Home | Ahmedabad | 2014
Project Details
| Area |
250 Sq. Mt. |
| Client |
Mr. Bhavin Manahar Vadgama |
| Status |
Completed in 2014 |
Project Description
The brief was for a highly cost effective weekend home with enough living space and special features such as the elevated plunge pool. It was also imperative that the place required minimal maintenance material. Given the constraints on the budget and the small plot size our design focused on creating spaces that could be used for more than one purpose as and when required, and to make extensive use of low cost, hard wearing and low maintenance material.
The design concept was inspired by the semi-developed landscape around the plot (a golf course). We aimed to create relaxing spaces that resonated with nature; for instance the open to air two-level structure allows one to experience the garden as well as more distant landscape at different levels. Surrounding the footprint of the building with trees as well as the overlapping roofline and central plunge pool, ensures that outside spaces are shaded and cool even at the height of Indian summer.
The home is a good example of an innovative design solution that narrows the distance between human and nature, and does so with low cost material and no compromise in the quality of space, functionality, durability or maintenance. The building creates on environmentally rich atmosphere and sense of freedom.














