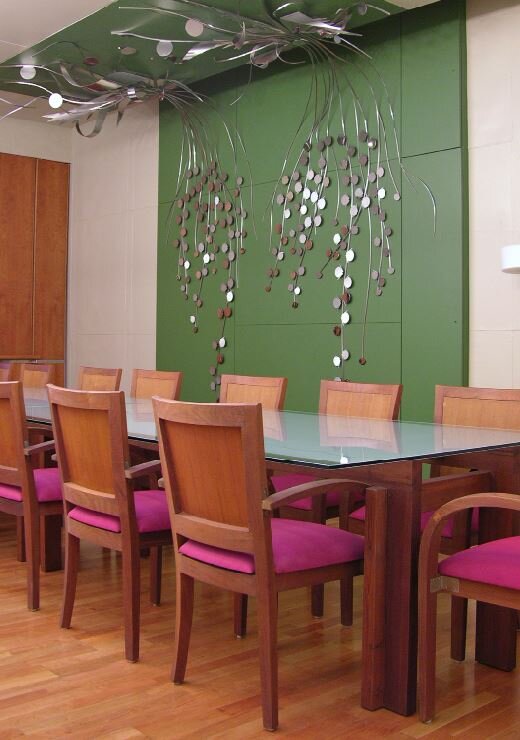
Zydus Cadila Healthcare - R&D Centre | Ahmedabad | 2001
Project Details
| Area |
760 Sq. Mt. | |||
| Client |
Mr. Pankajbhai Patel | |||
| Status |
Completed in 2001 |
Project Description
Zydus Cadila, based in Ahmedabad is one of the foremost pharmaceutical companies in India. HCPID was commissioned to provide interior design services for their Research and Development Centre on the outskirts of Ahmedabad. Bearing in mind the functional requirement of a medical research facility we aimed to design a clean and visually uncluttered working environment. This approach also echoed the spartan architectural language of the building. The R & D facility also included corporate office accommodation. To control the mobility between the two, we located meeting rooms and utilities between the movement axis connecting labs and office space. Lighting, both natural and artificial is a key element of our design approach to space planning. For instance, some of the exposed concrete is painted over to enhance the quality of natural light; embedded lights in the flooring mirrored a circular opening (for natural light) in the foyer atrium ceiling; and, it also informed the overall style of furniture. Distinctive furniture, carpets, textiles and art works were commissioned to chime in with the activity of scientific inquiry. This project is a good example of HCPID’s core strength of designing interiors that take full account of the architectural spaces and structure and enhancing their innate qualities.







