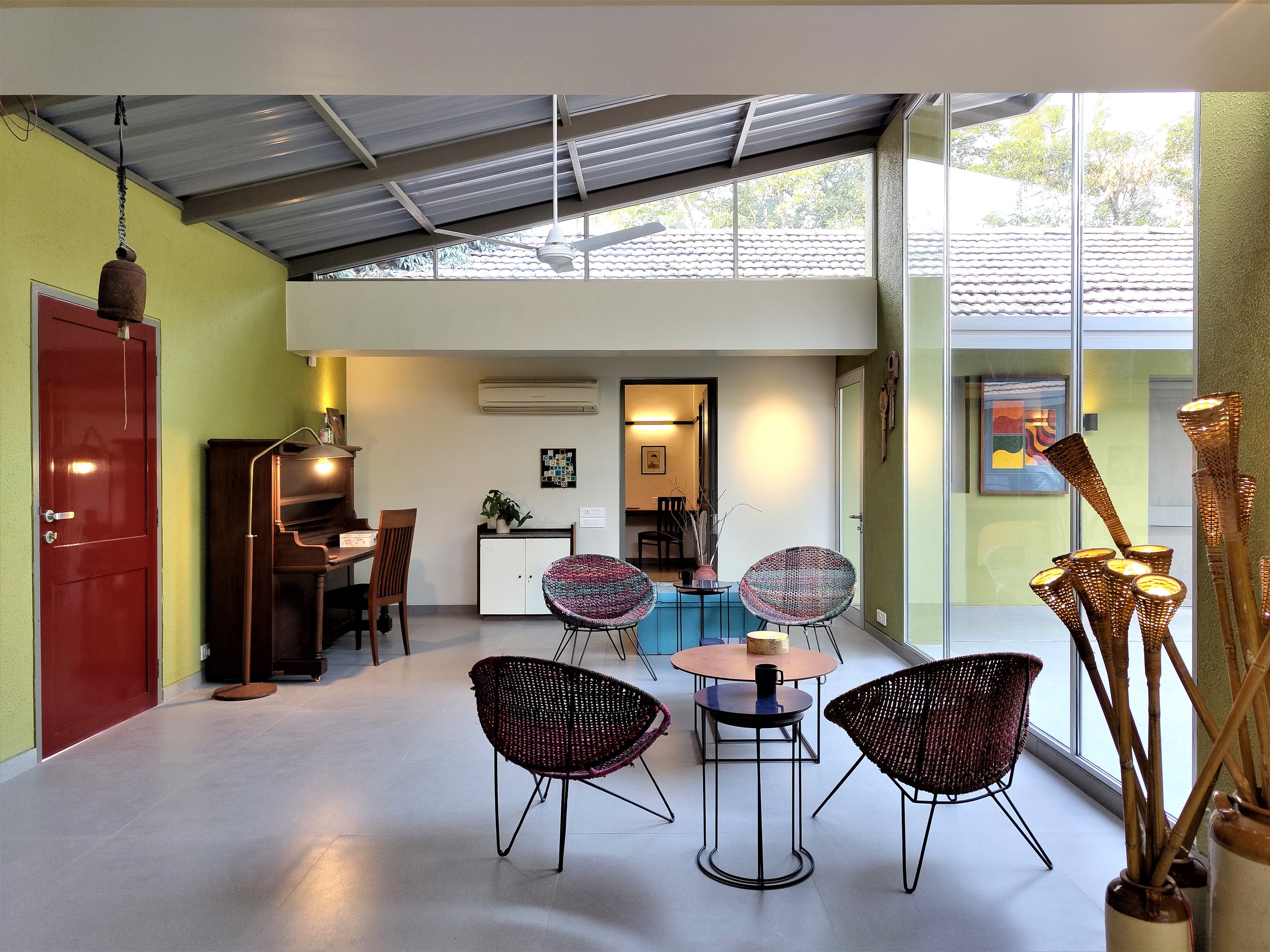
Aranya Farmhouse | Ahmedabad | 2022
Project Details
| Area |
175 Sq. Mt. |
| Client |
Mr. Akaash Patel |
| Status |
Completed in 2022 |
Project Description
As you enter the farmhouse compound, a bright red door on the lime green facade is impossible to miss. The farmhouse is surrounded by greenery, which adds to its charm and serenity. Upon entering the farmhouse, you are greeted with a bright and spacious seating area that opens up to a pool area. The pool, with its shallow waters, provides the perfect place to soak your feet in cold water and unwind from the hustle and bustle of city life. The space around the pool is perfect for making memories and enjoying moments with friends and family. The dining area features striking cane furniture that adds to the old-school charm of the farmhouse, and the adjoining kitchen is modern and fully equipped. The verandah, with Kota flooring, a metal roof structure, and an Indian swing, provides an ideal spot to relax and enjoy the serene surroundings.
The compact yet calming bedrooms on the left side of the seating area are designed to maximize space while still providing comfort. The renovation and interior project blend modern design elements with old-school charm, creating an excellent balance of form and function.
Overall, the renovation and interior project at Aranya Farms is a stunning example of how to breathe back life into an old farmhouse, creating a serene and tranquil oasis that provides a respite from the chaos of city life.












