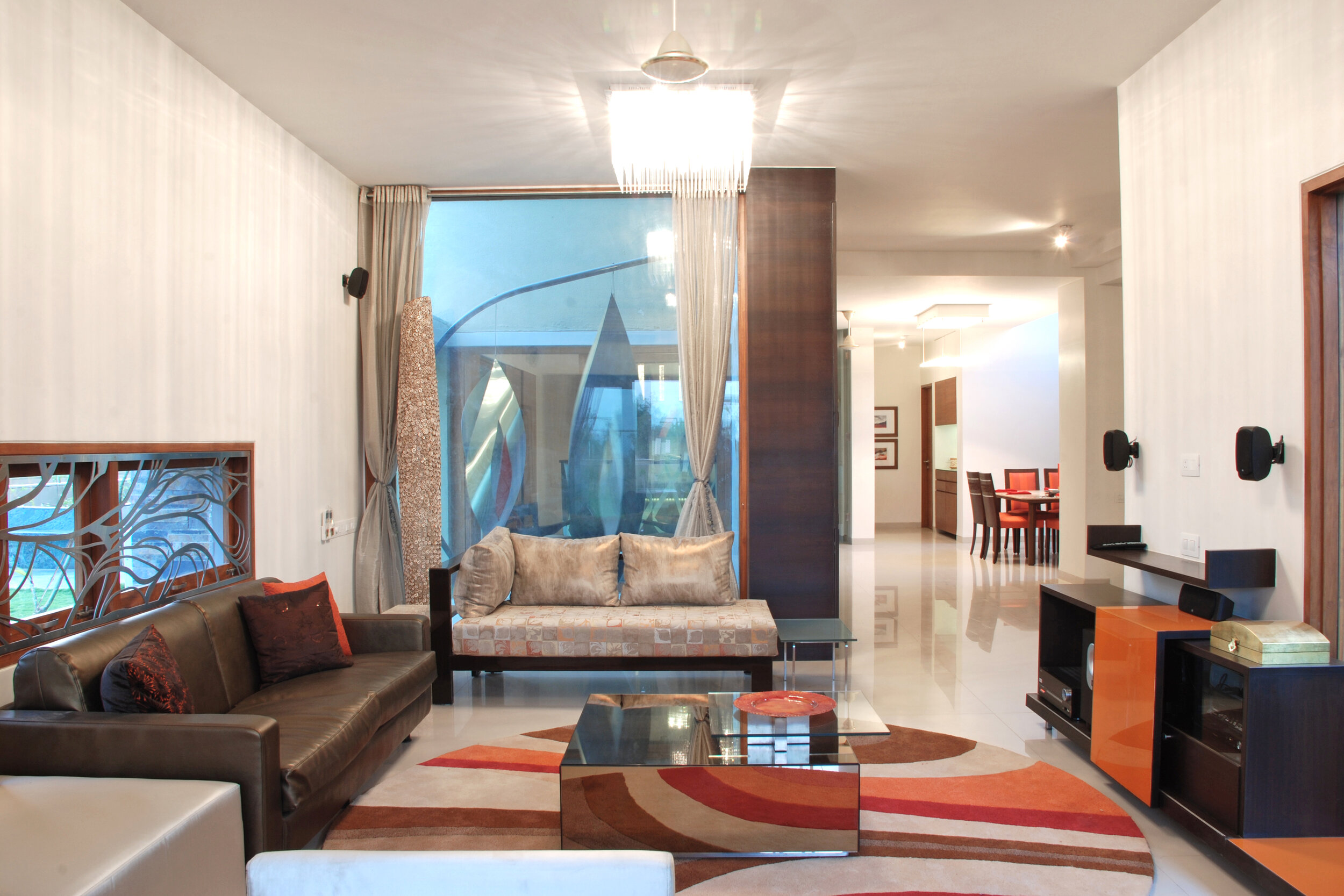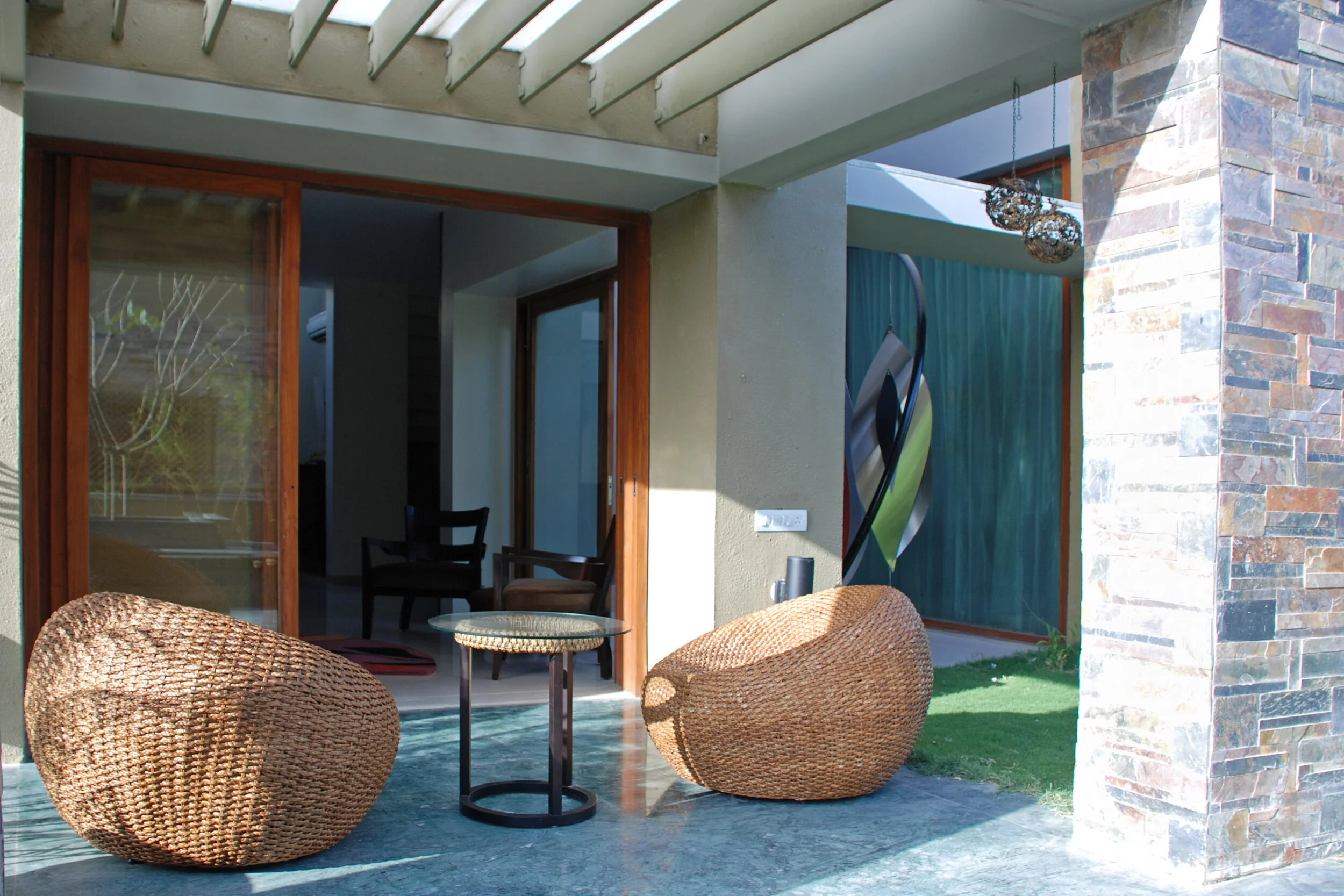
D.K. Sharma Residence | Ahmedabad | 2010
Project Details
| Area |
375 Sq. Mt. |
| Client |
Mr. DK Sharma |
| Status |
Completed in 2010 |
Project Description
This was one of several bungalows in a high-end gated development scheme. The Sharma’s wanted to transform their bungalow in a distinctive home that reflected their lifestyle, taste and culture.
During preliminary discussions with the HCPID team, it became clear that the clients were looking for a modern vibrant and vivid interior space expressed in bold colors, metals and glossy and decorative finishes. This was in contrast with HCPID’s inclination towards muted colors and finishes, and more classical and understated approach to architectural and interior designs. Therefore, our design approach was to create a synthesis: bright lighting and brilliant colors such as primary reds, silver and deep oranges were balanced with subdued dark browns, beiges and black. To add to an overall feel of distinctiveness doors and window details were reworked and new opening added at to enhance a sense of spaciousness. On the outside, open porches and verandah spaces were shaded over to enable more effective use of semi-open spaces.
Striking a balance between what the clients wanted and the designers’ style resulted in an elegant and high impact residential space.
















