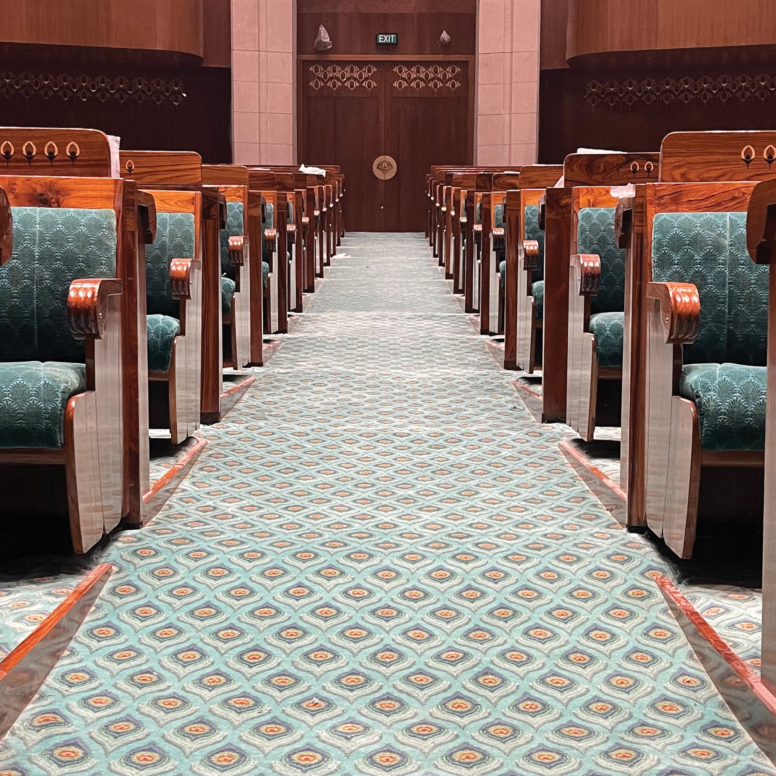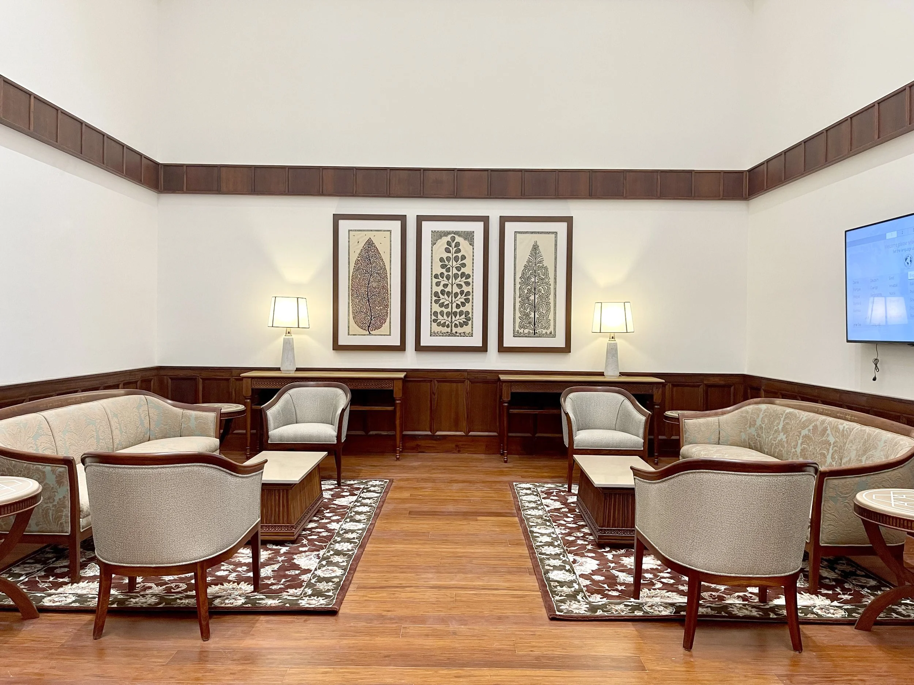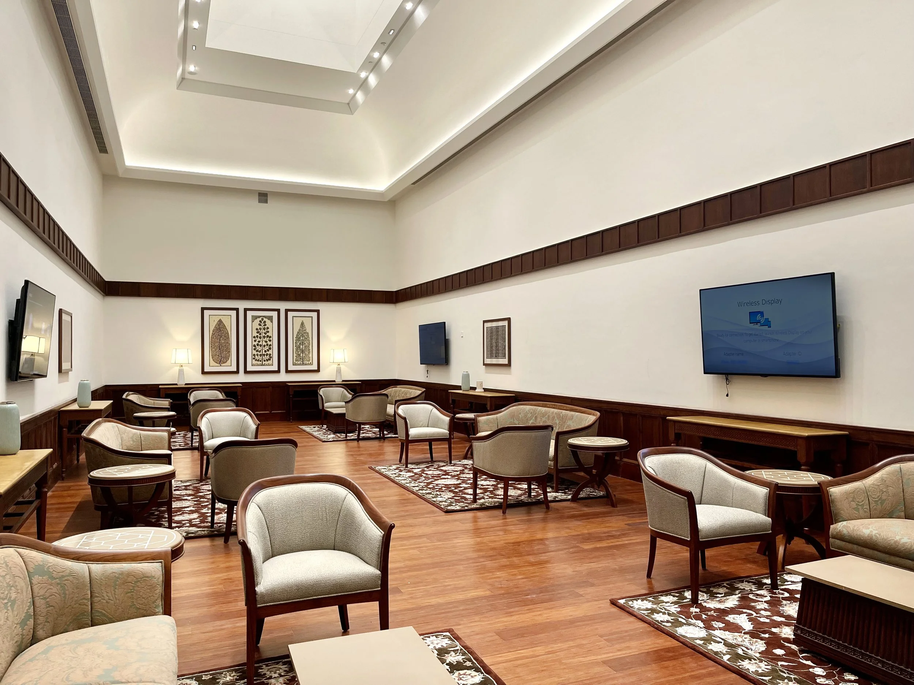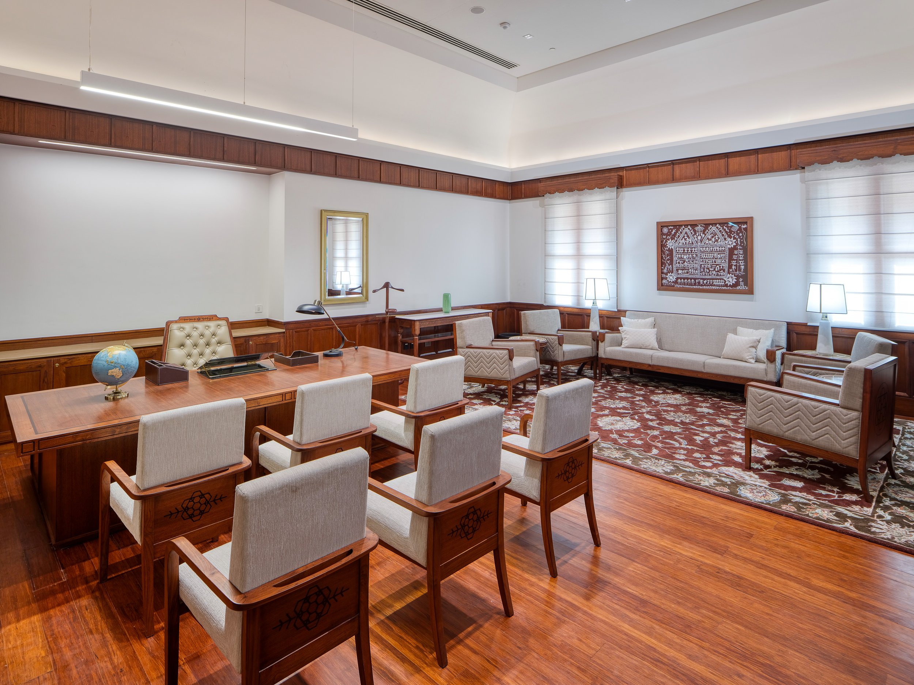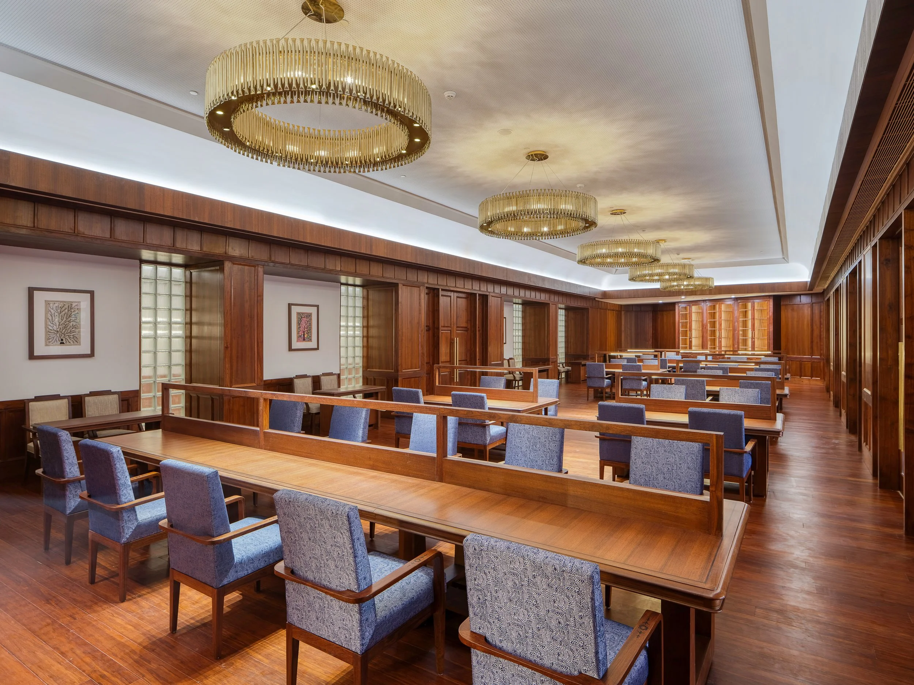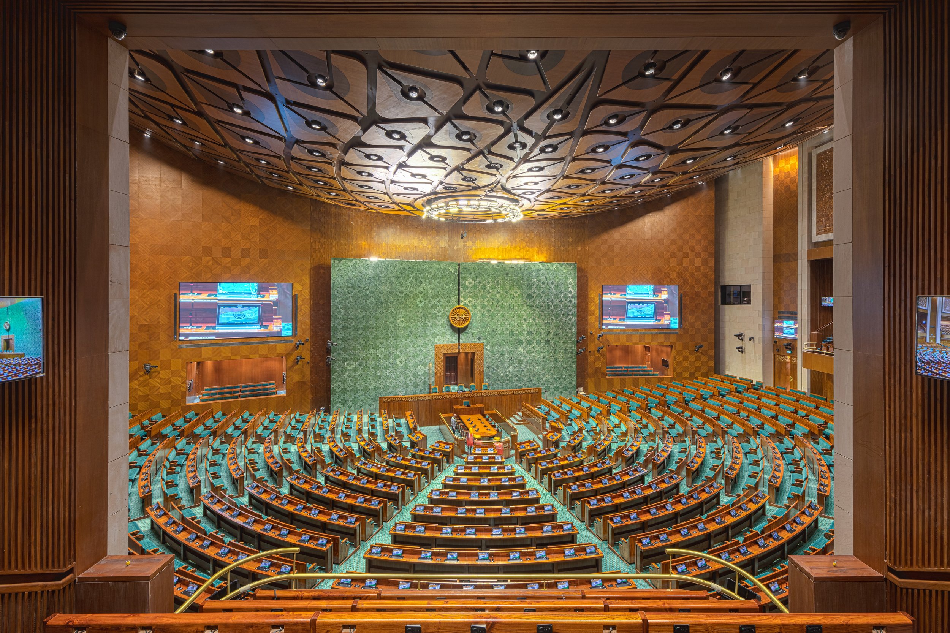
Interior Design for New Parliament Building | New Delhi | 2023
Project Details
| Area |
65000 Sq. Mt. |
| Client |
CPWD |
Status |
Ongoing |
Project Description
The new Building for the Parliament of India is the first purpose designed Parliament building for the country. It is located on a triangular plot adjacent to the Sansad Bhavan designed by British architect Herbert Baker, and provides for much needed space and infrastructure for India’s legislature.
Owing to the triangular shape of the plot and the trinity of functions i.e., Lok Sabha Chamber, Rajya Sabha Chamber and Central Lounge, the new Building for the Parliament is triangular in plan with allied facilities such as the Secretariats and MP’s offices integrated in the compact arrangement.
The location of two chambers mirrors the old building’s plan and a courtyard, flanked by Central Lounge and Library is planned towards the East of the site. At the heart of the building, a publicly accessible space – the Constitution Hall – has museum-grade galleries and puts people physically and symbolically at the heart of India’s democracy.
In the architectural ornamentation, the building is a tribute to India’s arts and crafts traditions, and in its interiors, it continues the colour scheme of the old chambers with an additional reference to India’s national symbols.




