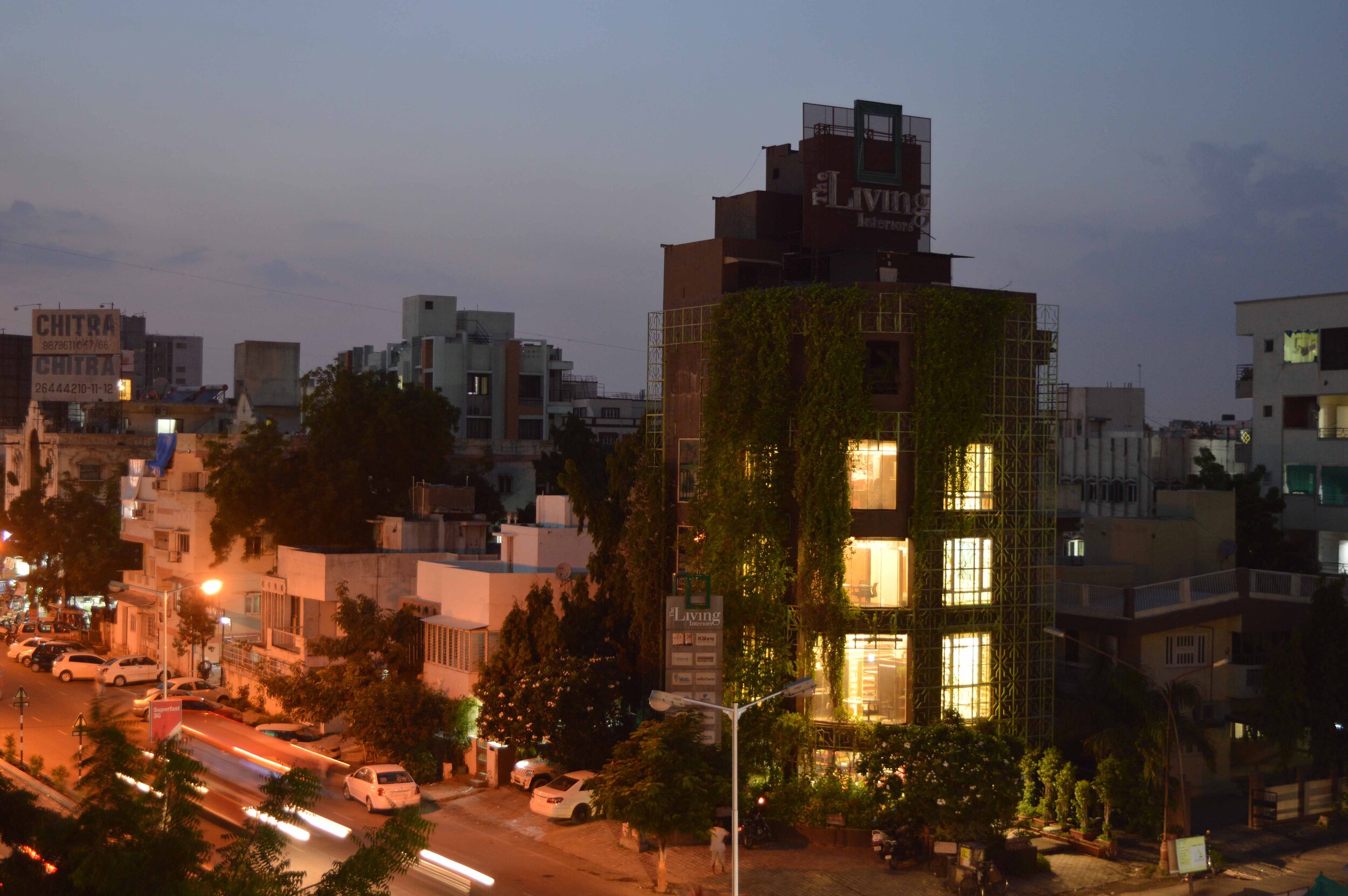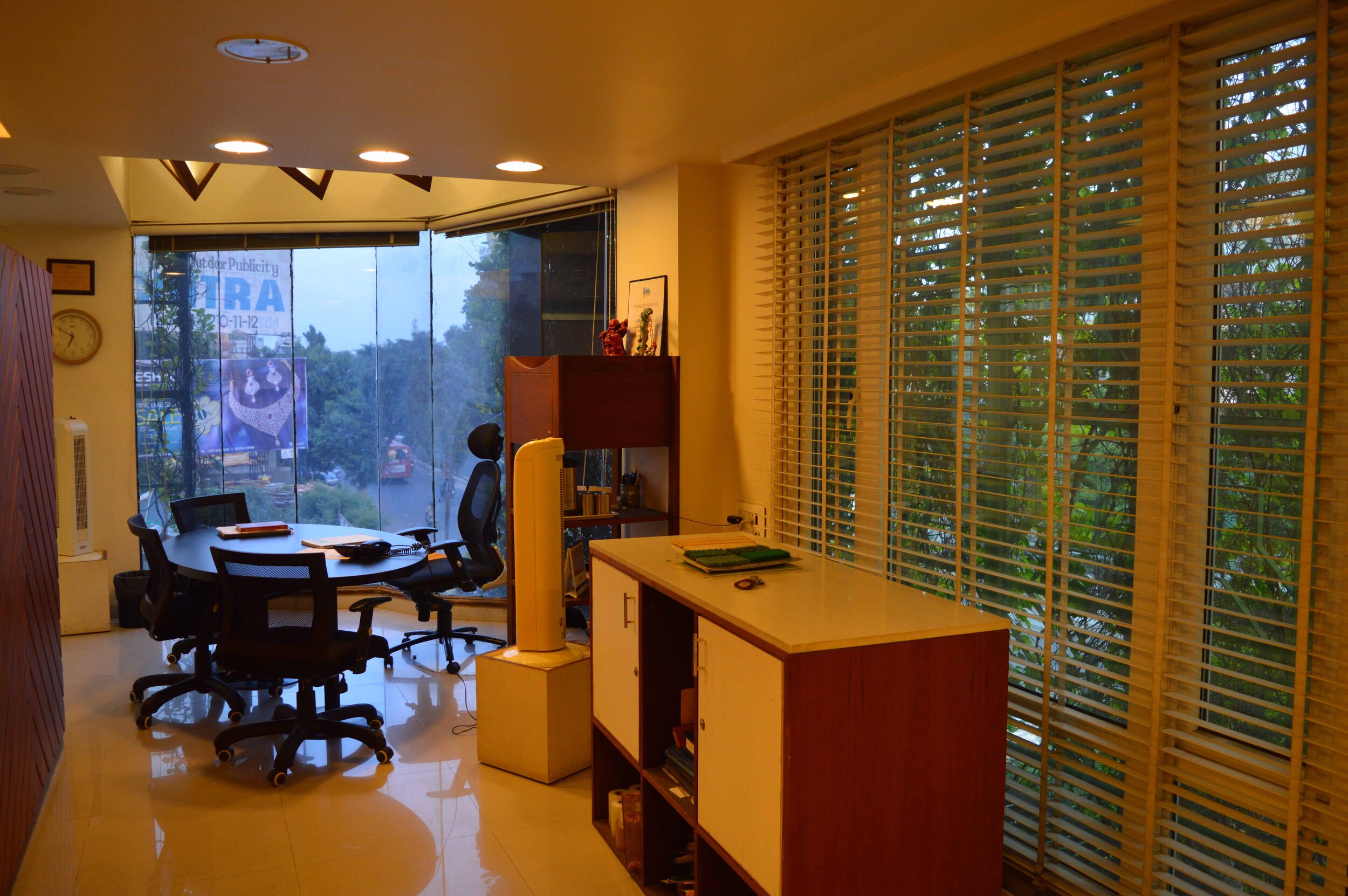
Living Interiors - Main Retail Outlet | Ahmedabad | 2010
Project Details
| Area |
340 Sq. Mt. | |||
| Client |
Kartik Patel | |||
| Status |
Completed in 2010 |
Project Description
Living Interiors is retail outlet for household furnishing, flooring, doors, windows, etc. The client had recently shifted from a small retail space to a four-storey building. HCPID was appointed to render this building into a distinctive flagship outlet. HCPID design objective was to turn the corner plot location into a local landmark. To do that the entire facade is clad with a custom designed metal lattice, painted green to begin with but which will act as a trellis for various creepers planted in gardens around the entrance. This framework is set off with coffee brown building walls. While the overall interior treatment has sense of continuity in terms of colours, textures, etc, each floor had distinctive furniture and lighting accommodate display requirements of various categories of products. Though a relatively low budget project, the showroom is now distinctive local landmark that is both pleasant on the eye and blends into the neighborhood and will help keep the interiors cool: unlike so many other such outlets that equate high impact with loud and vibrant colours, insensitive to their surroundings.







