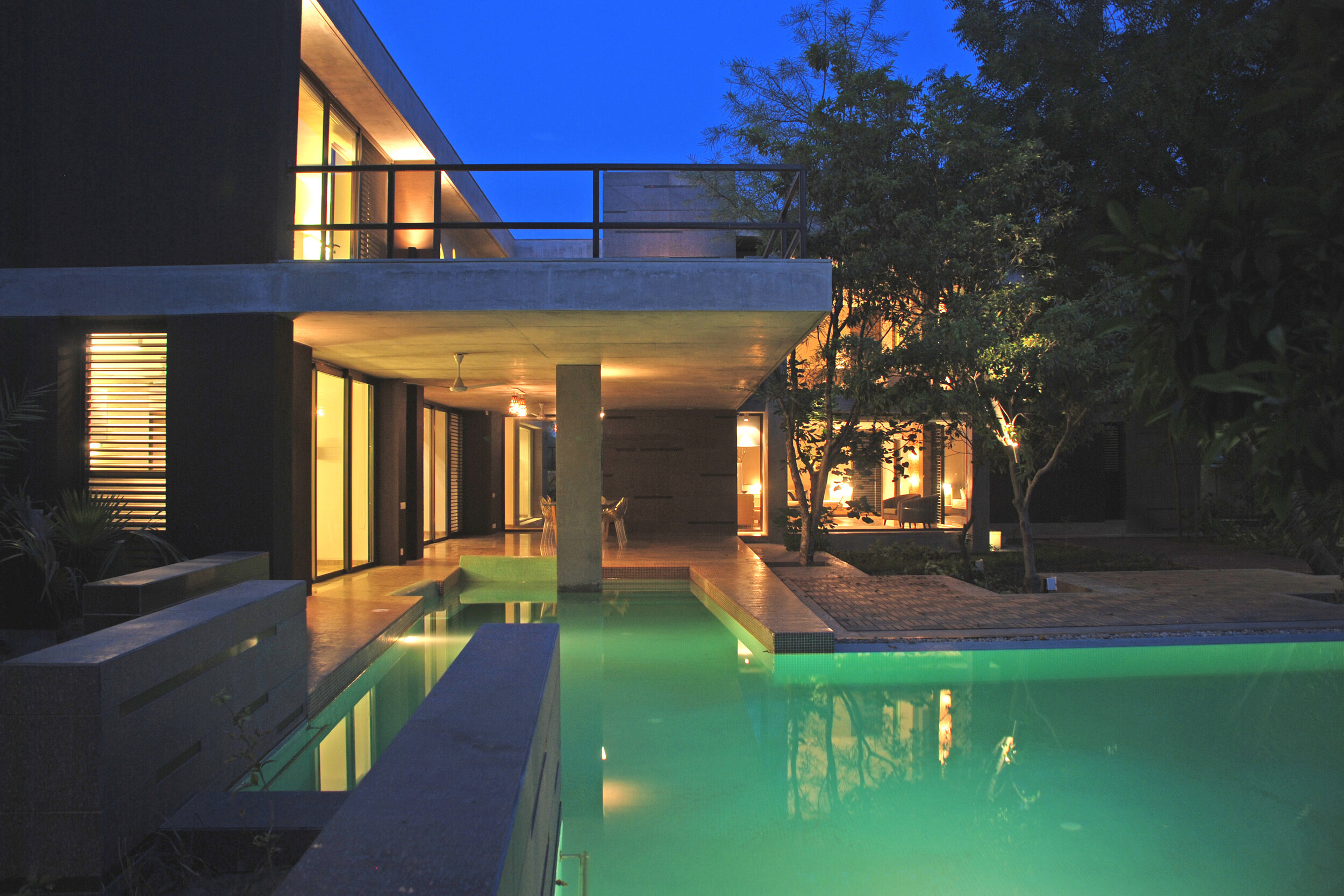
Manubhai Zaveri Residence | Ahmedabad | 2010
Project Details
| Area |
Plot Area - 5000 Sq. Mt. House 1 - 415 Sq. Mt. House 2 - 650 Sq. Mt. ft. |
| Client |
Manubhai Zaveri |
| Status |
Completed in 2010 |
Project Description
The Zaveri residence is a project involving both architectural and interior design services. The house is designed for a well-known jewelry designer of the city, whose designs are famous for its elegant contemporary look with a traditional touch. The client lives in a joint family culture. HCPIA brief was to place the house on a fairly well developed landscape, and provide well demarcated places for both families yet retain a sense of ‘togetherness’. This resulted in the creating House -1 and House -2, two separate structures. One being the ‘day’ house for living and socializing and other being the ‘night’ house.
The day house included the main kitchen, formal living, dining area, guest rooms and gym. The night house included private and informal spaces like a living room, three bedrooms, a bar with a pantry, study and library and a swimming pool. The client’s passion for gardening and landscaping guided many design decisions. For instance, all openings either overlook into the gardens or capture the views of tree canopies. This helped to blur the boundaries between inside and outside; desired and appreciated by the client. The outside nature is pulled inside the houses in an attractive way which gives the space an over-all romantic feel. There is a short paved walk-way which connects the two houses.
The treatment of interiors not being the same for both houses, aimed to achieve a harmony by materials, colors and furniture designs. A terrace space on first floor becomes useable as it is easily accessible from bedrooms. The pool penetrates into the outdoor living area providing informal access.A corridor brought to life with sensitively organized cut outs in rigid concrete wall. This established a distinctive style across both buildings where necessary commissioned art-work provides additional impact.
This residence fulfilled the client’s wish for a simple, modern living space embedded in the landscape and attention to details and clean lines together ensured vibrant interiors.

































