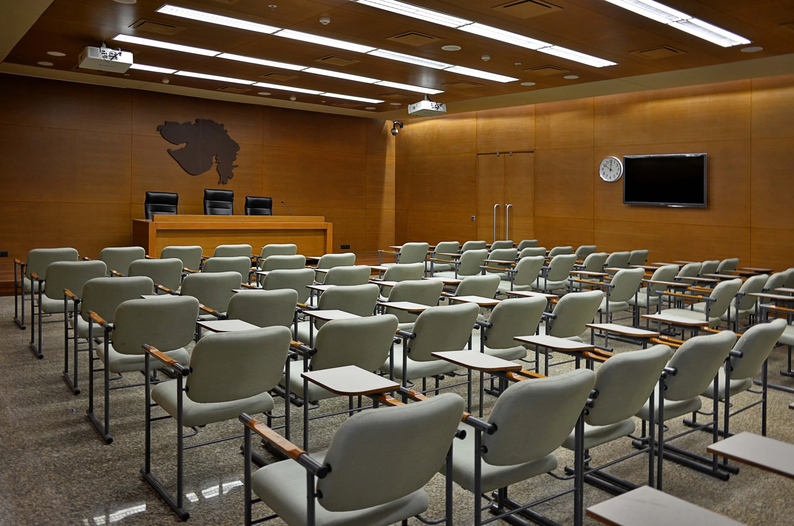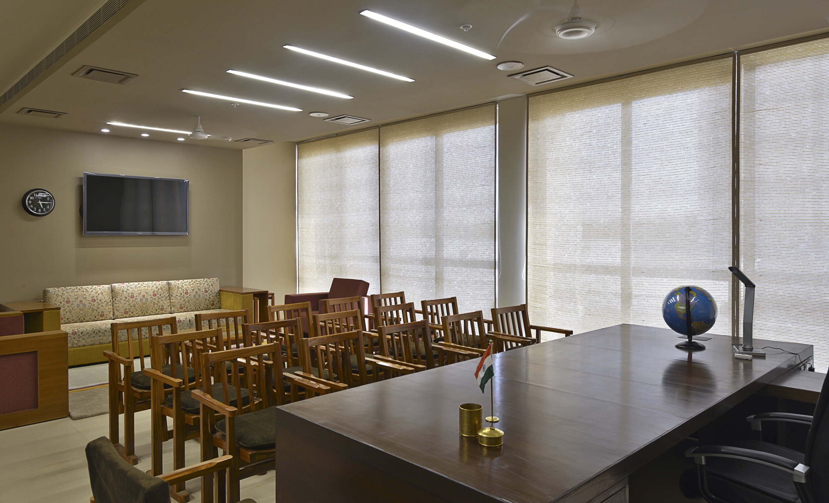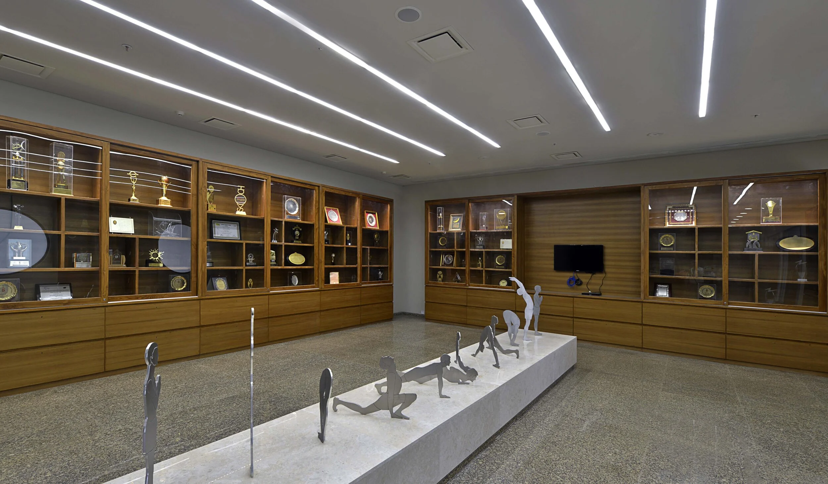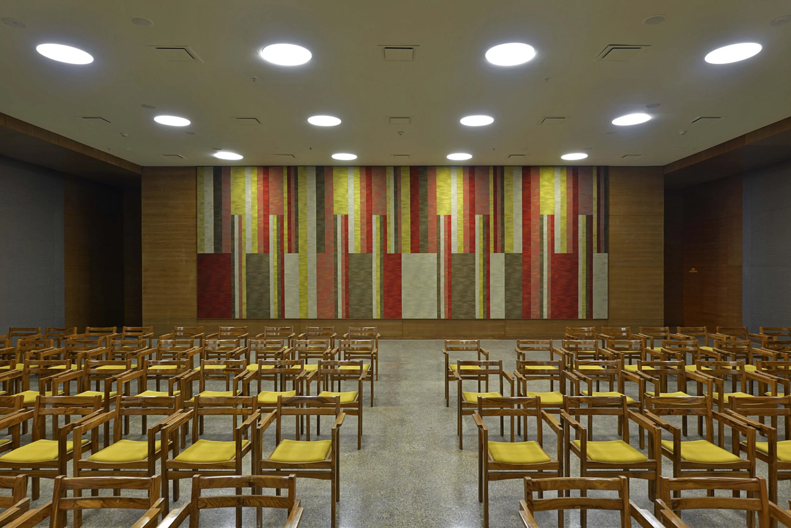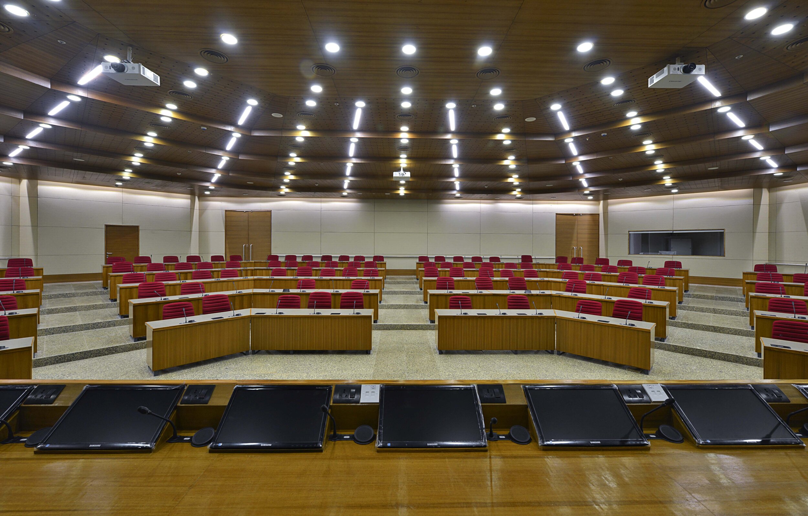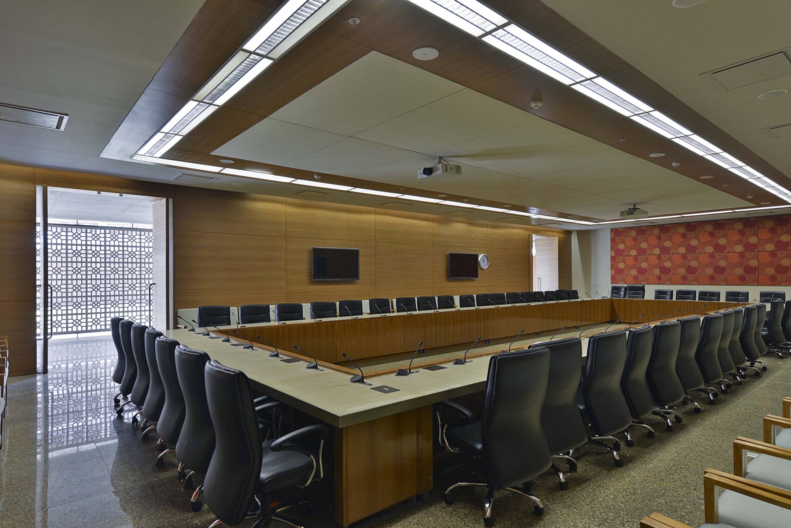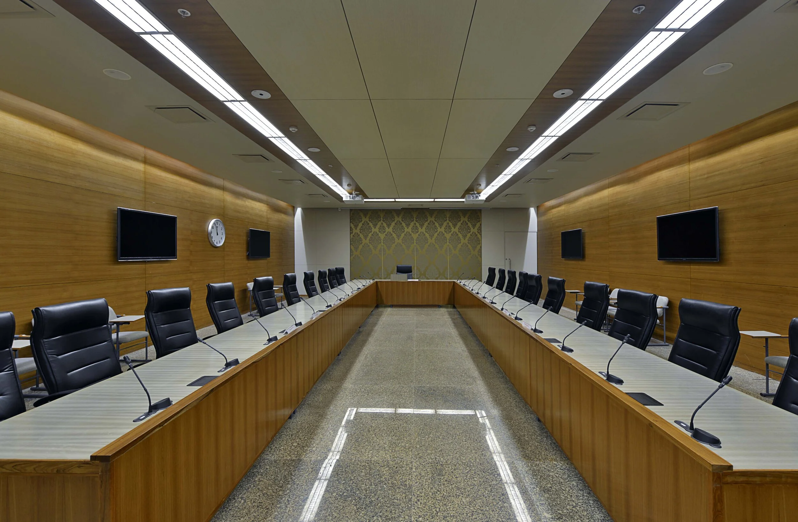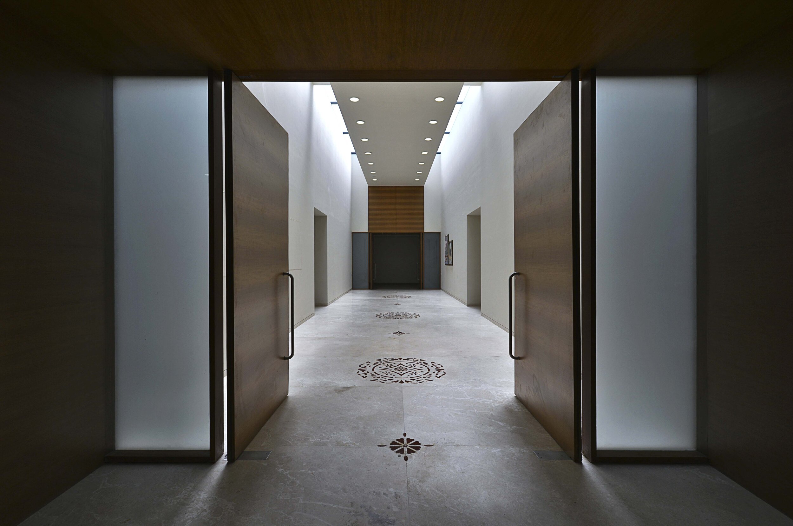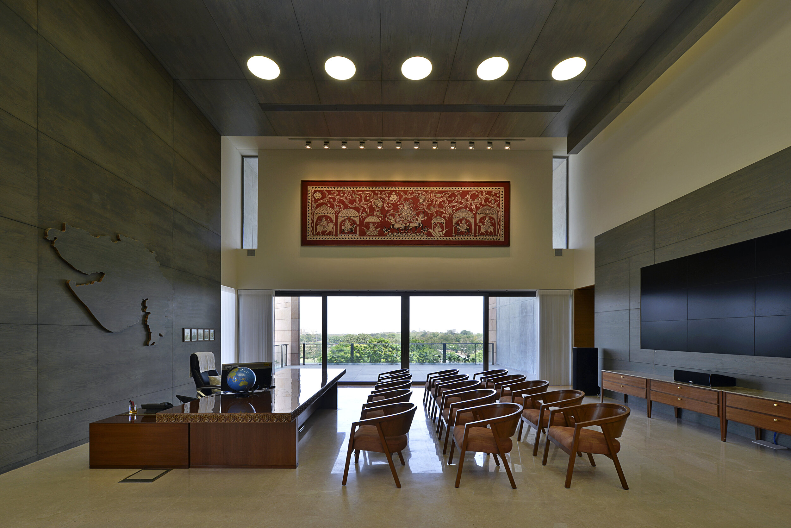
Sachivalay | Gandhinagar | 2013
Project Details
| Area |
25,000 Sq. Mt. |
| Client |
Roads and Building Department |
| Status |
Completed in 2013 |
Project Description
HCPID was appointed as a sub-consultant for the interiors of two new office blocks accommodating the secretariat staff for the Government of Gujarat. The main objective was to achieve a higher benchmark for such government offices by focusing on good design, quality construction and modern facilities while maintaining a dignified ambiance. So, in other words, nothing like typical government offices.
This project was unusual for us in many respects, not least the sheer scale - 4,60,000 sq. ft. - and the very tight project timeline of one and a half years. It also required us to simultaneously conceive various space typologies – such as public spaces, corridors and foyers, informal and formal meeting rooms, office suites and chambers, VIP entrances and waiting areas.
To tackle this wide range of requirements we began by creating a modular design language. For special spaces such as the formal meeting room for visiting dignitaries or CM’s private chambers, more individual and sumptuous design solutions were developed, these rooms generally included higher quality materials as well as works of commissioned art.
It all proved to be worthwhile when the Government of Gujarat started operating from pioneering offices and met with wide approval and appreciation.




