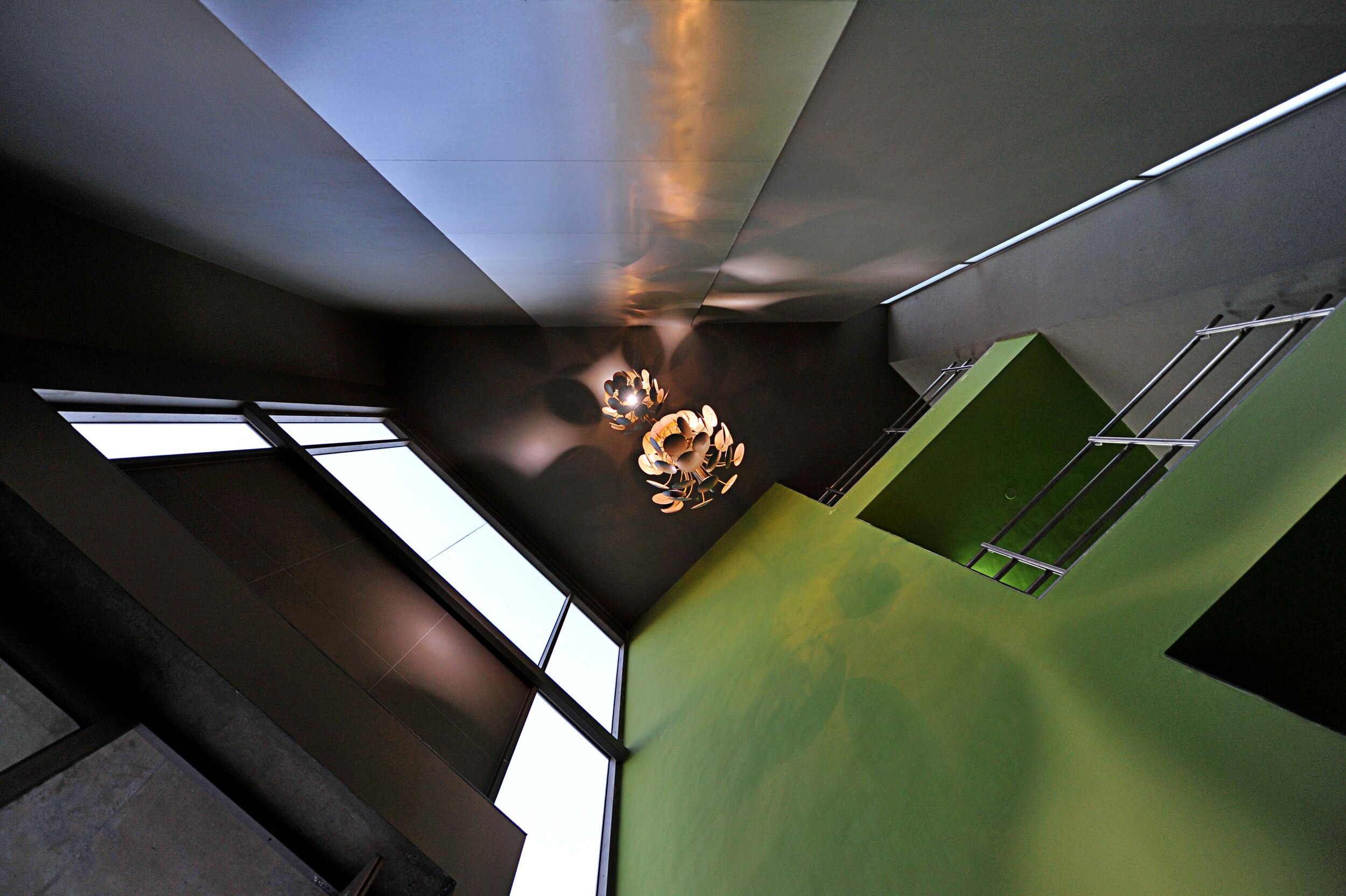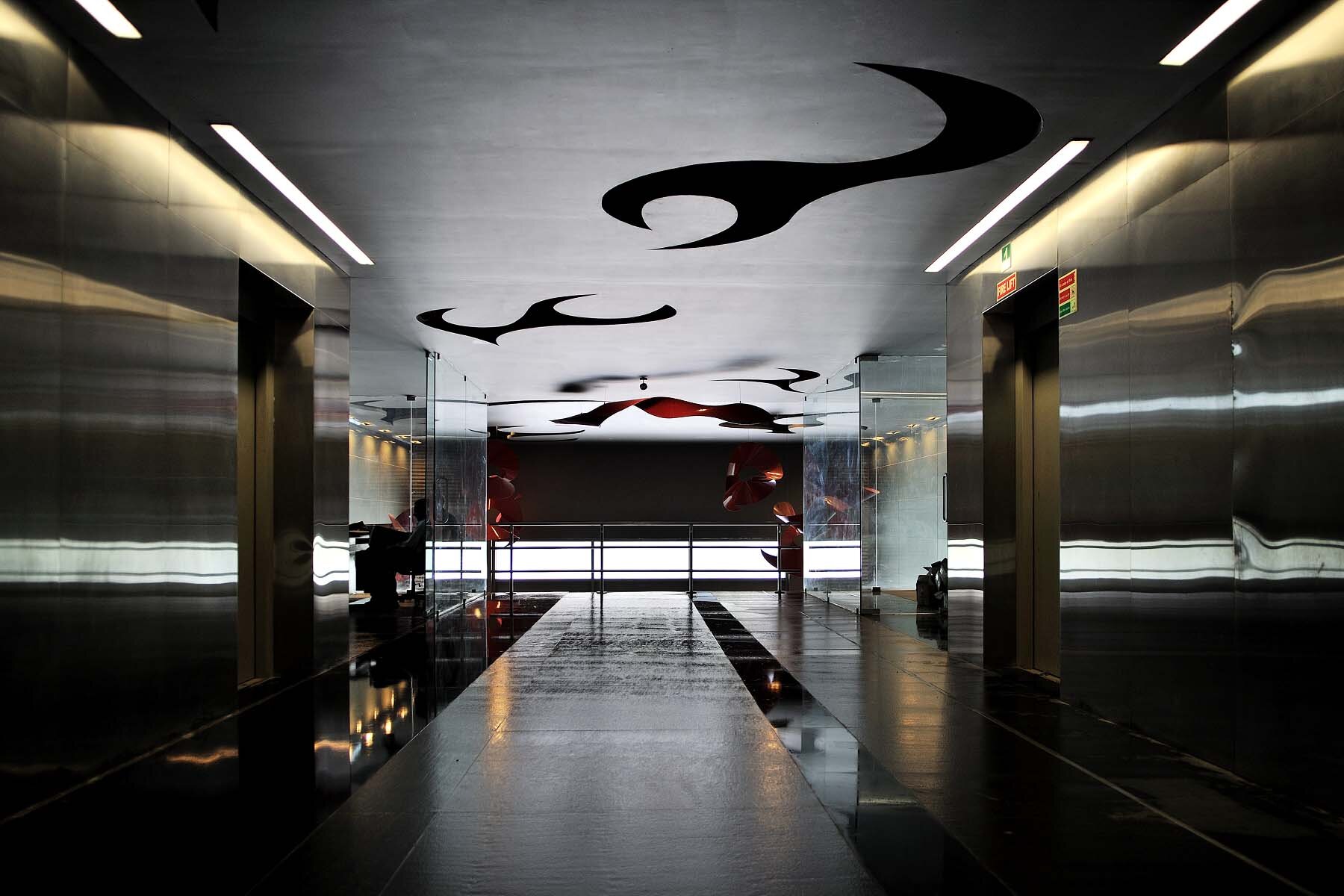
Safal Profitaire Lobbies | Ahmedabad | 2011
Project Details
| Area |
460 Sq. Mt. |
| Client |
Safal Group |
| Status |
Completed in 2011 |
Project Description
This was the client’s latest flagship commercial and office complex project at a landmark location in Ahmedabad. It included 7 lobbies and reception areas where the client wanted different interior space designs to reflect the high status of this prestigious development. The HCPID team at the outset was clear about going for a high impact outcome. Given that office building lobbies are transitory spaces, this can be quite a challenge. Our design approach aimed to achieve designs that engaged and awed the visitors without overwhelming them with (the all too usual and predictable) glitter, metal and polish. Each lobby design had to be aligned with the design language of architecture as well as the key structural elements, reflecting an overall design theme. Our approach was to harmonize different combinations of flooring, wall cladding, reception desk, lighting and the like to create seven dignified and serene space, each rendered highly distinctive with judicious large scale elements such as murals, mobiles and sculptures. The outcome was seven idiosyncratic lobby spaces with different elements from a design language made up of a limited range of colours, finishes, laminates, stone cladding and flooring that left a powerful spatial-visual image in visitors. This was achieved while maintaining a coherent design theme across each lobby that was also aligned with the architectural language of the complex.










