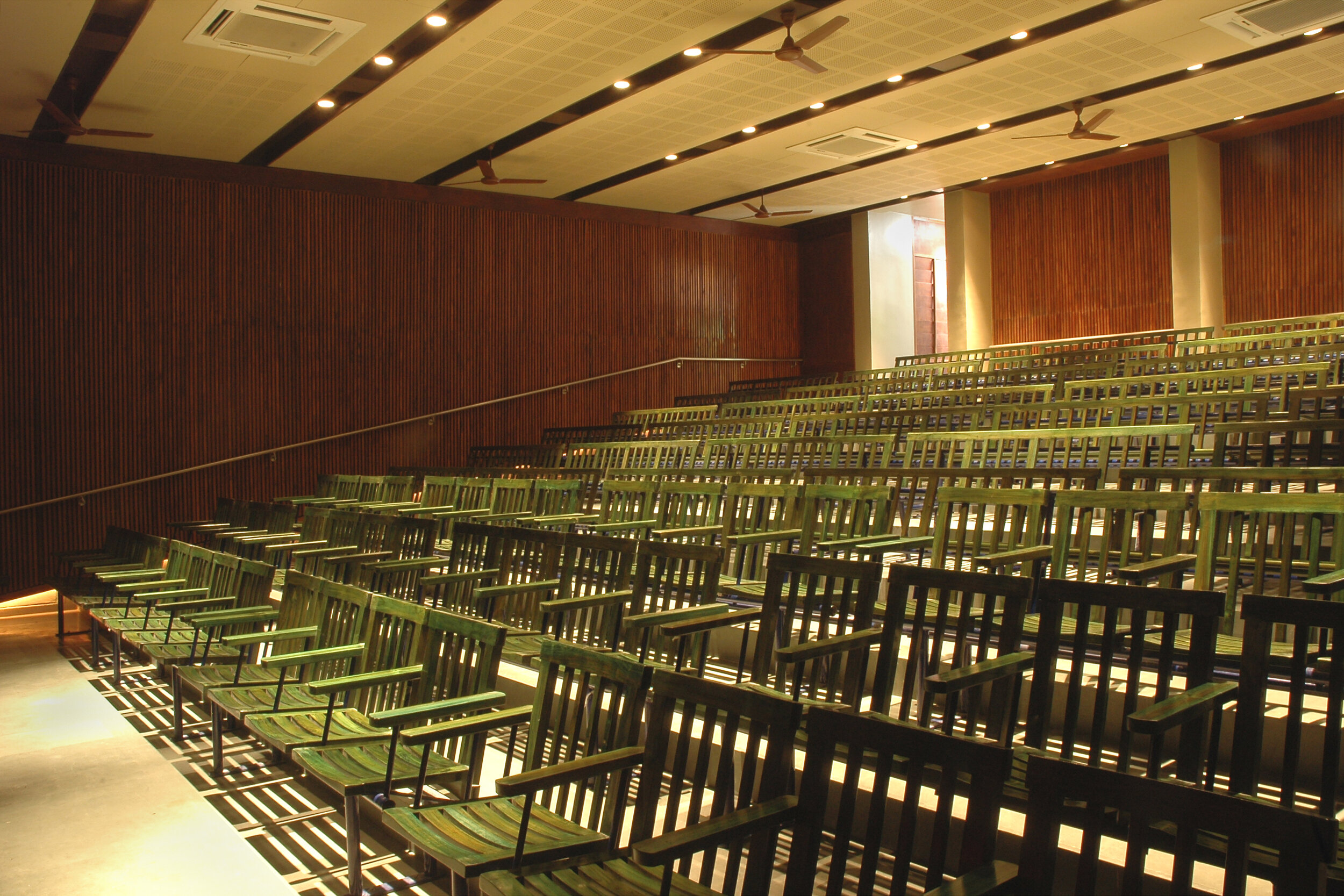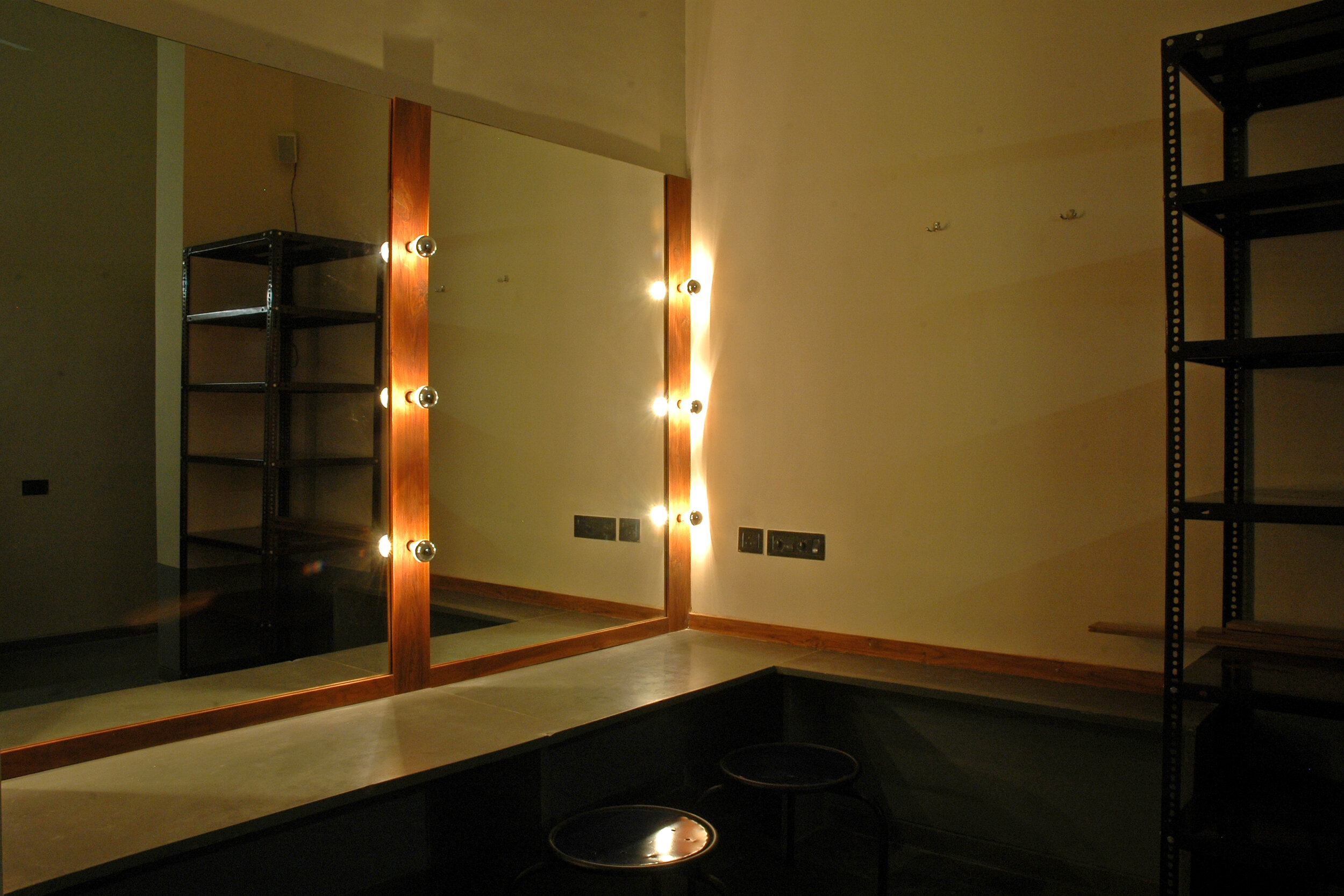
Auditorium - St. Xavier’s High School, Loyola Hall | Ahmedabad | 2007
Project Details
| Area |
250 Sq. Mt. | |||
| Client |
St. Xavier's High School, Loyola Hall | |||
| Status |
Completed in 2007 |
Project Description
HCP Group has a long history of providing honorary professional services St. Xavier’s High School, Loyola Hall, Ahmedabad. The design brief was Interior Design for the new auditorium space “for varied types of performances” and one that can accommodate a large proportion of the 1,200 pupils. Our key design aim was to ensure enough flexibility to accommodate a range of school activities and stage performances. We also needed to make sure that the fixtures and fitting were durable enough to withstand expected wear and tear of a bustling school environment. The lighting and sound systems were designed to allow for different configurations. To optimize seating capacity we chose to use bench based seating, which also contributed to the informal ambiance. Highly durable materials were preferred wherever necessary and rays of vibrant colors added to a sense of warmth and comfort. The outcome was an efficient and smart yet informal environment. For HCPID it was also an exercise in exploring ways in which the scope for interior design and services can be stretched to accommodate communication or entertainment in built form.








