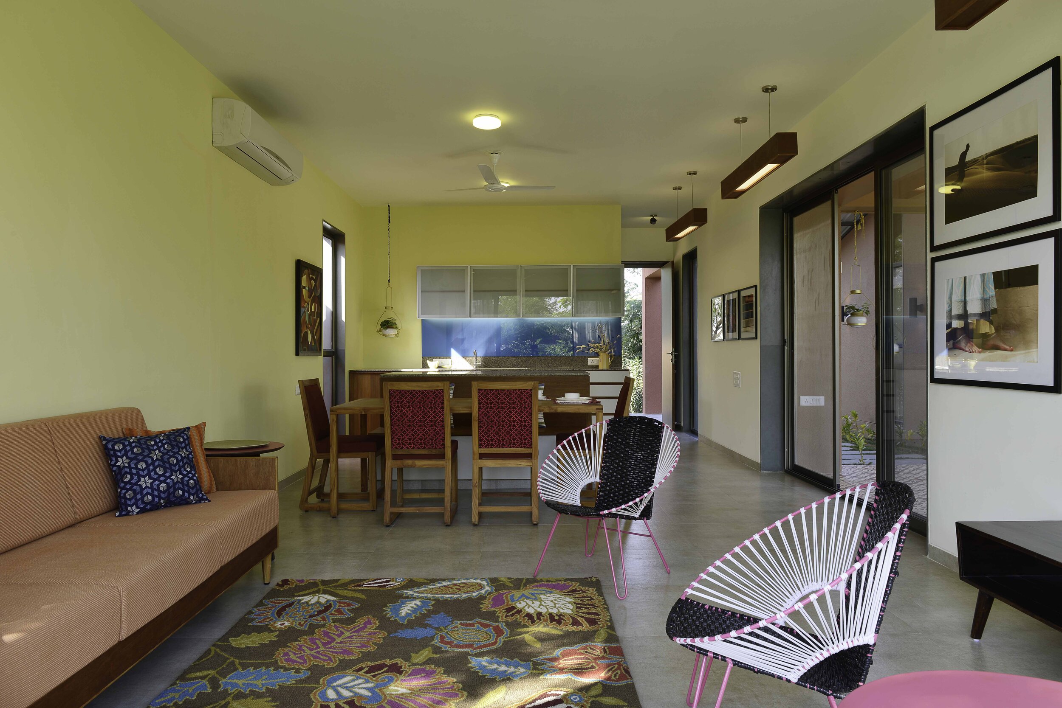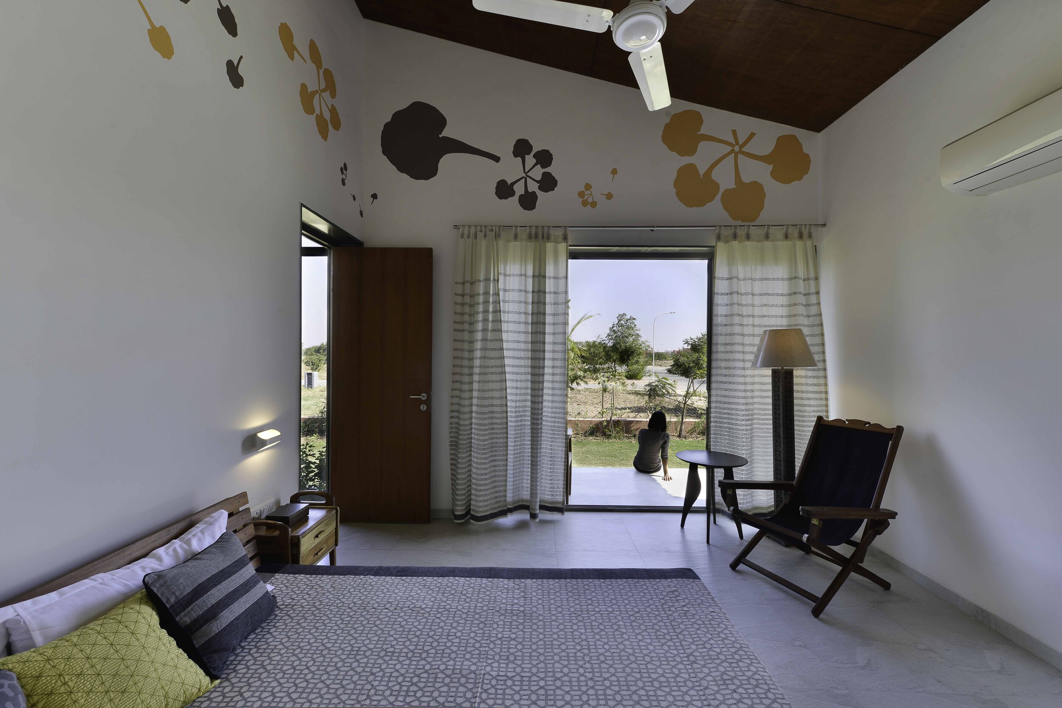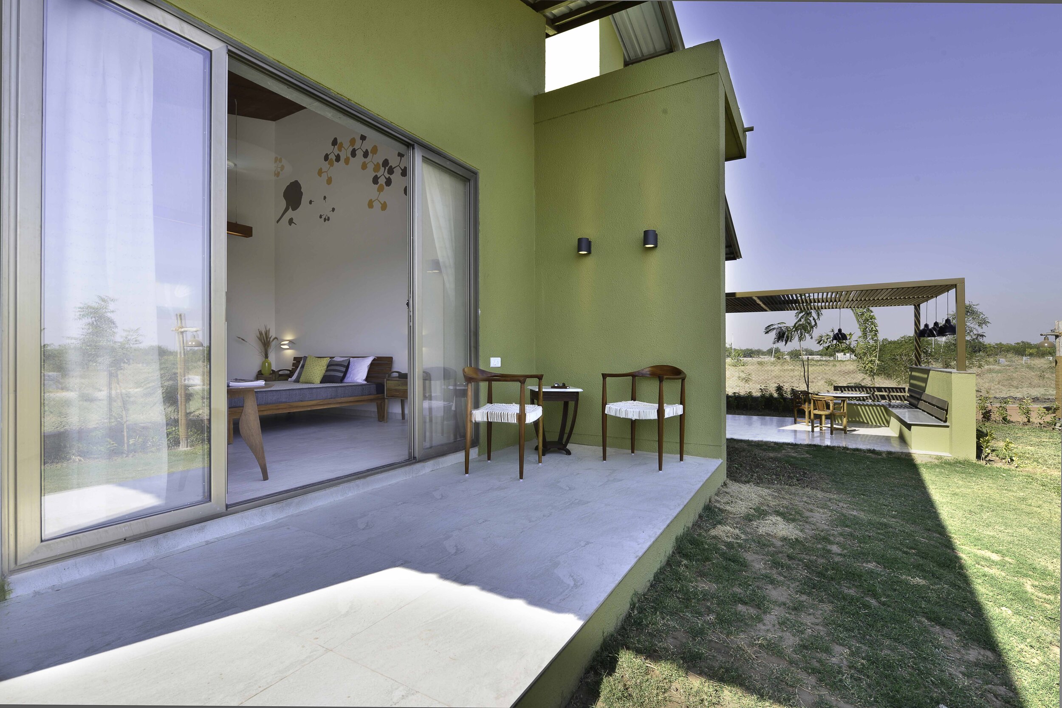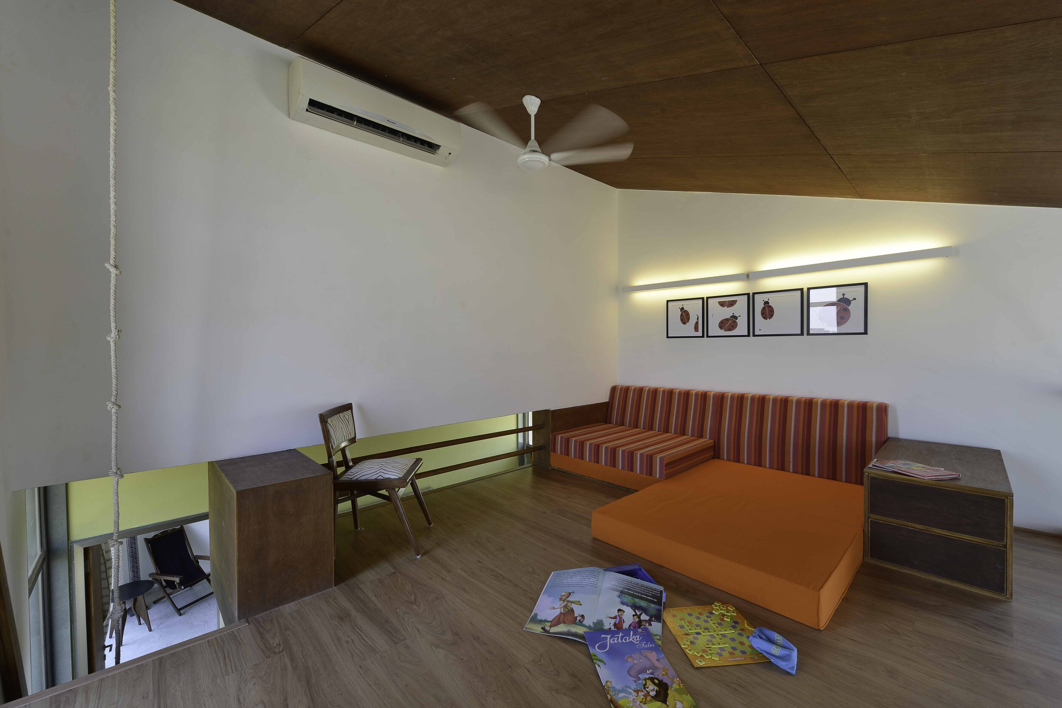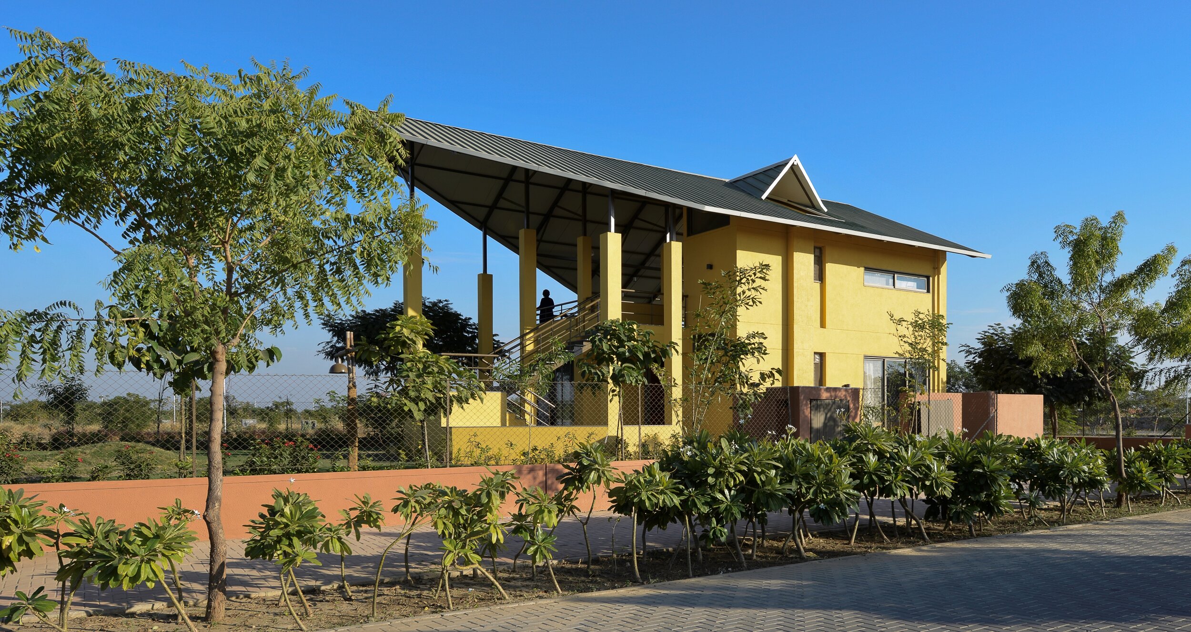
Suramya Weekend Homes | Sanand | 2015
Project Details
| Area |
Large House: 1170 Sq. Mt. Medium House: 160 Sq. Mt. Small House: 75 Sq. Mt. |
| Client |
Synthesis Space Links |
| Status |
Completed in 2015 |
Project Description
Suramya homes were developed within the premise that a weekend home should feel different from a city home. Space planning within the houses follows a seamless continuity between different activities, which sets the design apart from the usual city houses. The houses ensure that all basic necessities are taken care of, able to promptly cater to the variety of number of visitors that it may have to accommodate – be it a large group of people, or an intimate setting for two.
The three different houses each have different characters, with an overarching narrative of being close to nature. Spaces have been designed encouraging interaction with the outside environment – entry points to the houses, choice of materials evoking a sense of casual playfulness instead of a premium and formal approach. The architectural design is a personification of the design philosophy ‘inside out’; catering first to the experiential comfort levels of within the spaces, and then making sure the buildings fit perfectly in the horizon of Sanad.
Each house is context-specific, addressing the hot and dry climate of Sanand, Gujarat. Sloping roofs create an open space on the top floor which is ideal to enjoy the breeze at a higher level. The small house provides for an extended outdoor area that combines to form a large living space spilling out to the outside environment while the largest house has a semi-covered first floored space with large roof overhangs allowing the breeze to pass through, creating a comfortable outside experience while in the comfort of being indoors.














