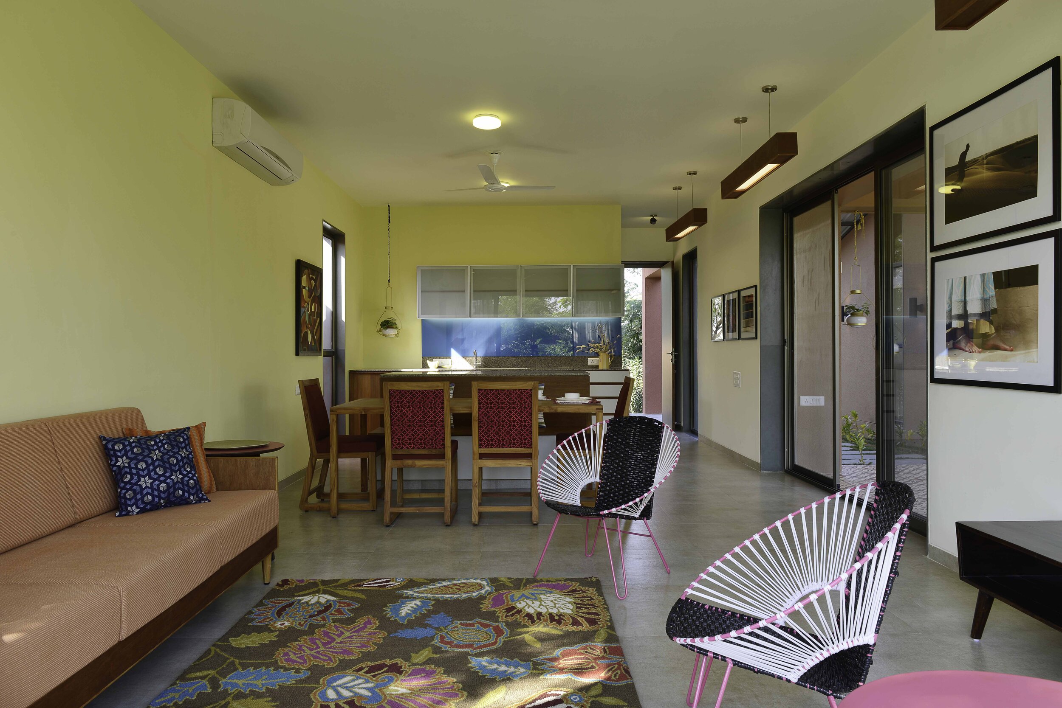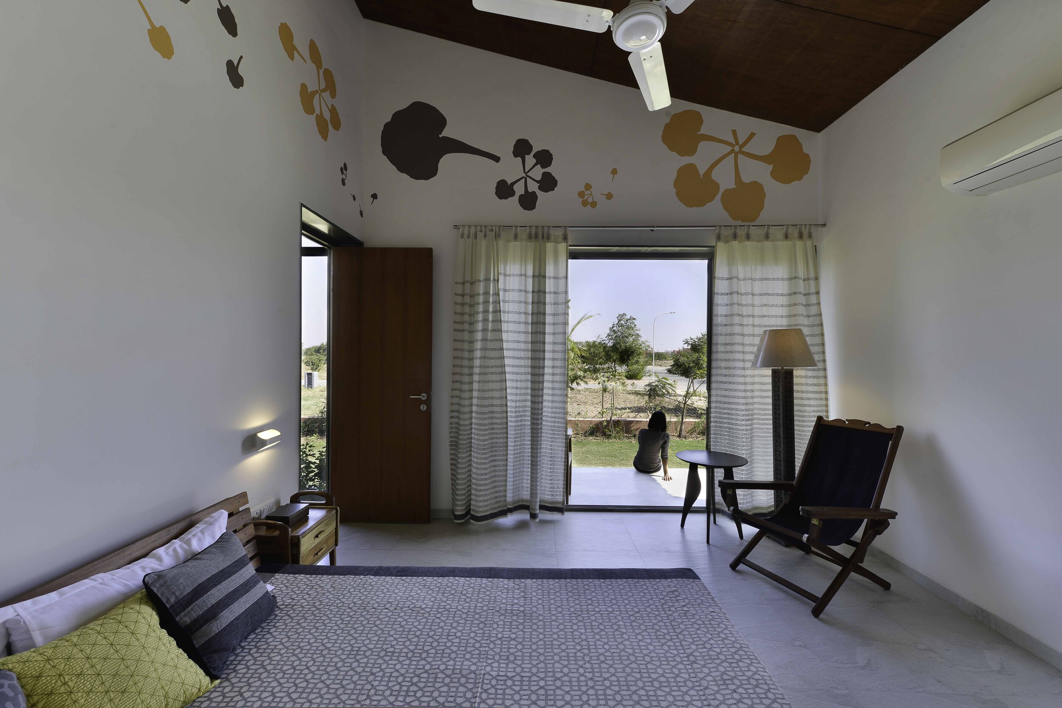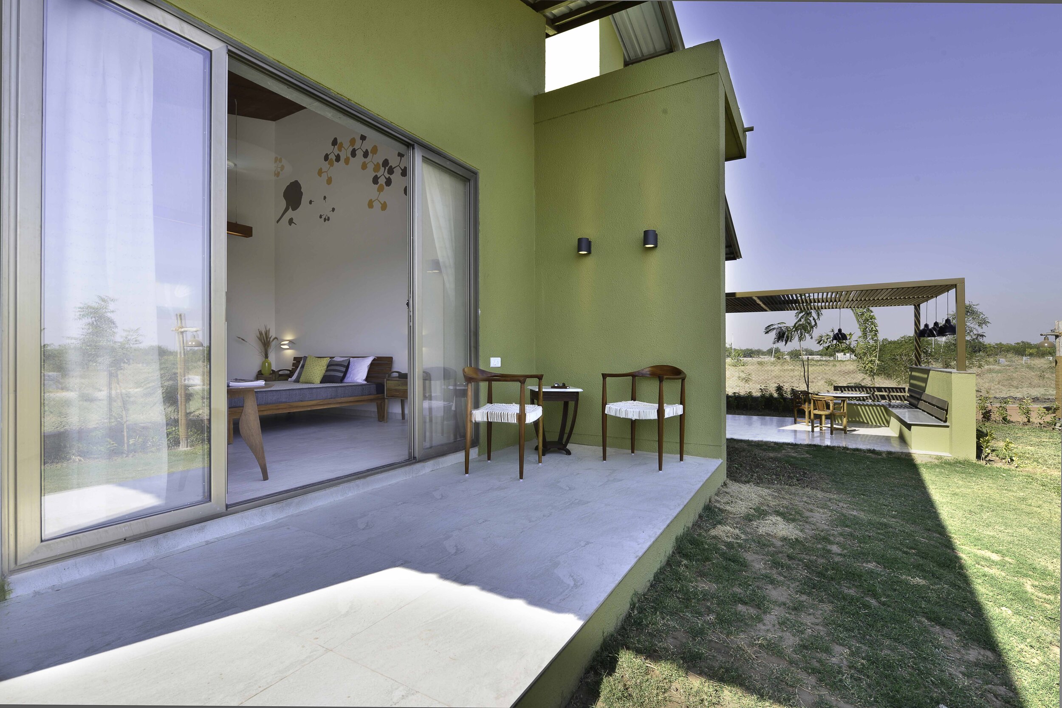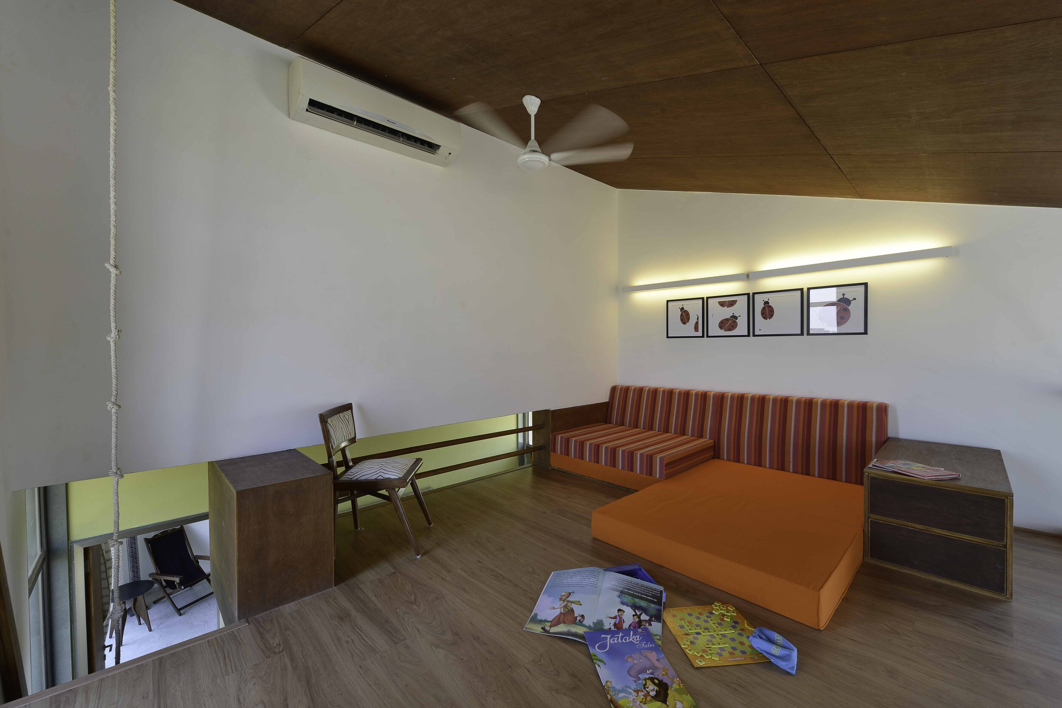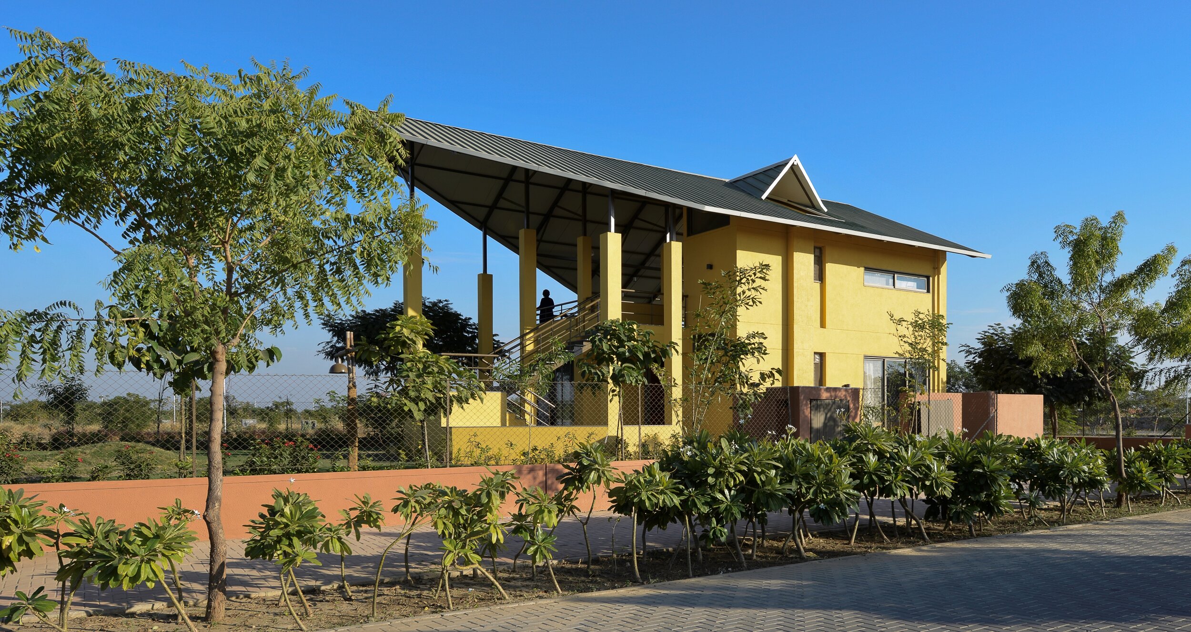
Suramya Weekend Homes | Sanand | 2015
Project Details
| Area |
Large House: 1170 Sq. Mt. Medium House: 160 Sq. Mt. Small House: 75 Sq. Mt. |
| Client |
Synthesis Space Links |
| Status |
Completed in 2015 |
Project Description
Suramya homes were developed with a single premise that a weekend home should feel different from city home. In each house in a different way all the activities we have seen as coming together, particularly the kitchen is not separated its made as a part of the living space to allow a various host and guest two kind of mingle and enjoy the idea of food together.
These all the houses take care of all the basic necessities so they are not design that a small house is for a small plot or large is for large plot. In fact a small house on a large plot can also become a very nice accompaniment and similarly for the other two.
These homes how are they different, they are different because they keep in mind the fact that people may visit the place in a larger group or entertain a larger group and while they do so how can they enjoy the outside environment in terms of nature entries In terms of choice of materials an effort was made to pick materials and organize them such that they creates playful environment and a casual feeling rather than a premium, proper, shiny cottage.As a second home it has always been kept on mind two kinds of uses.
Each house has a different character right from small to large. In small the sloping roof has been used to create extra space to mezzanine in a way to add extra facility and in the large house the slope roof provides for a covered space a large extensive covered space to party or hang around. All the houses look into the aspects of a hot air Climate where dust and heat is taken into consideration and the fact that you can feel the breeze only at a higher level had been taken care of. The design incorporates ways of avoiding the disadvantages of hot air climate on the other hand enjoy that kind of whether with large covered areas in each home.
The architecture design is such that it makes a powerful statement for inside out spaces, which means that the interior spaces and volumes by themselves are so powerful along with doors and windows that you need very few powerful interior elements to enhance the space just comfortable good furniture with a little bit of craftsmen shape or a little eccentricity add the flavor that you need for a great fun field weekend home. The small house provides for an extended outdoor area that combines and firms much larger living space breaking out open into the nature. Whereas in the largest house there is a semi covered first floor space with large overhangs of roof to allow the breeze to pass through and enjoy an outdoor environment. These are the very strong differentiating factors in each house.














