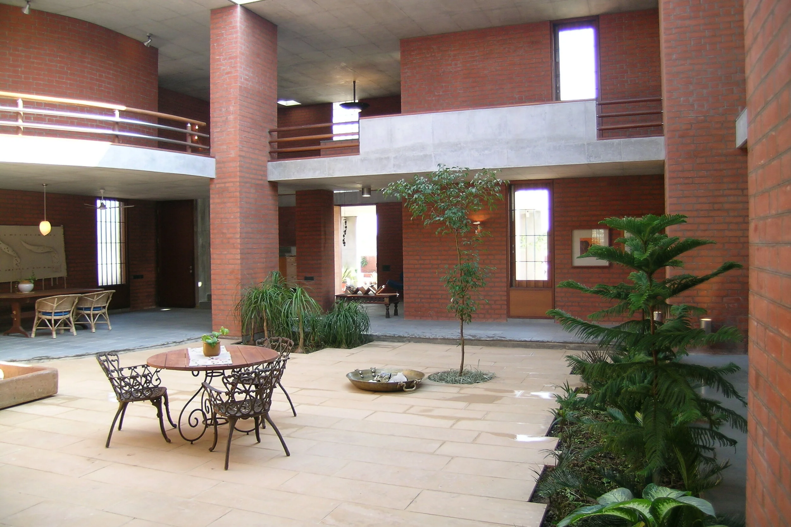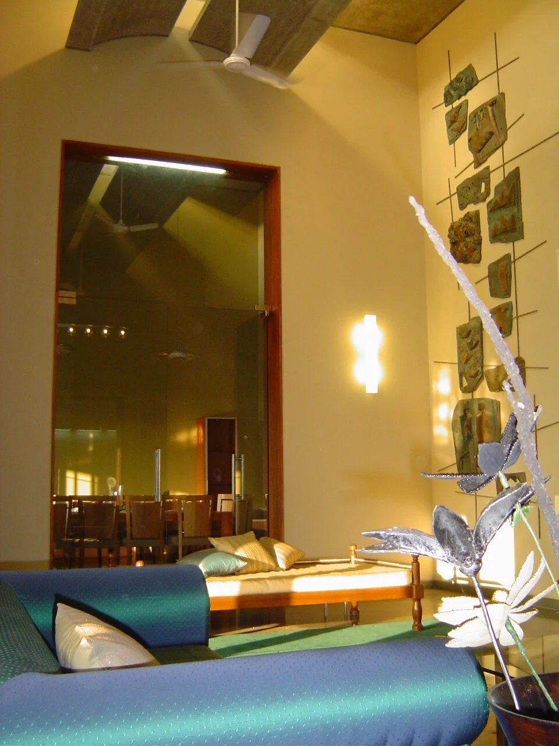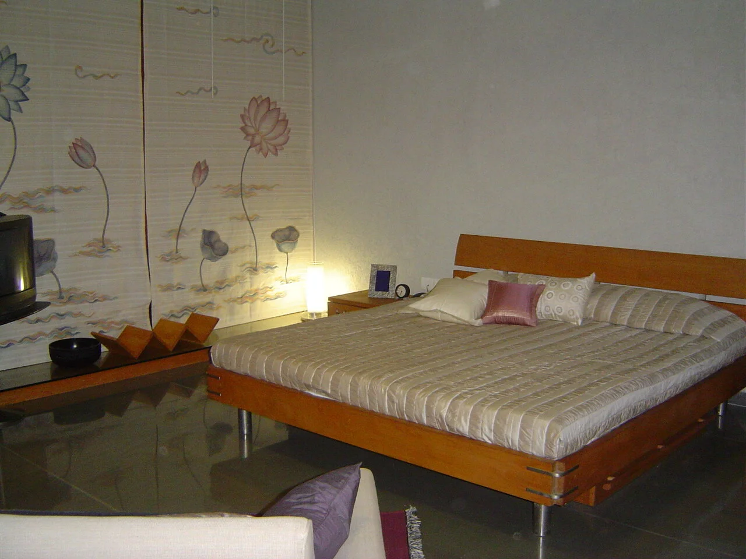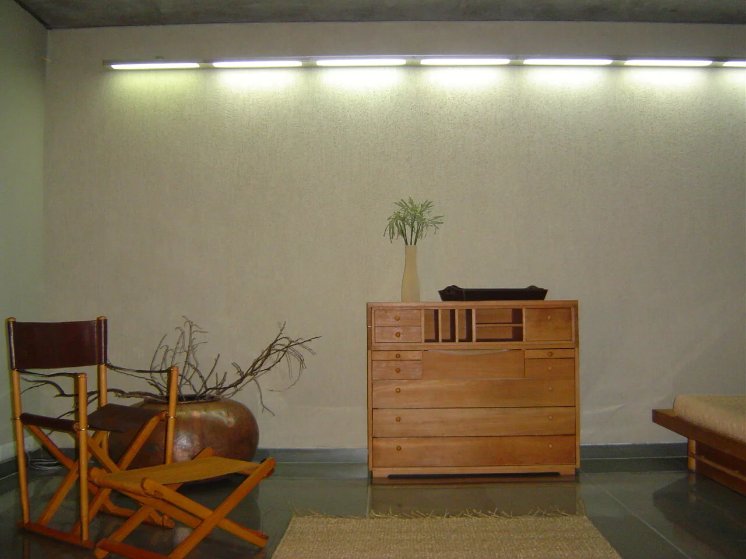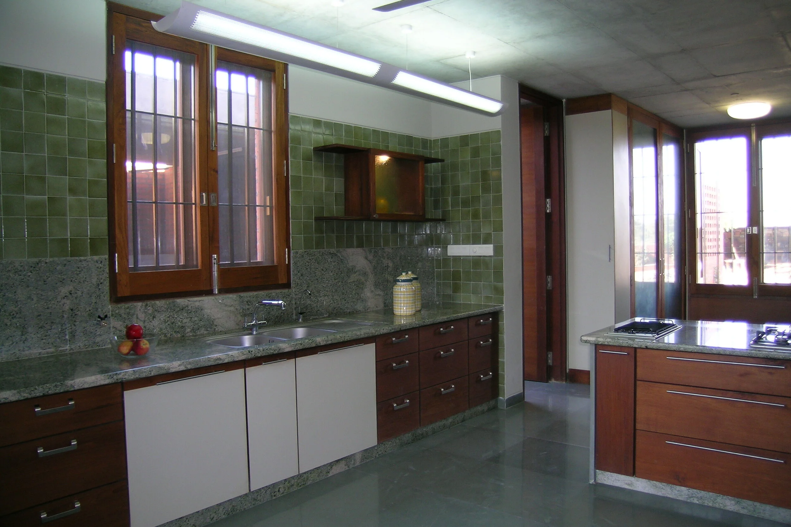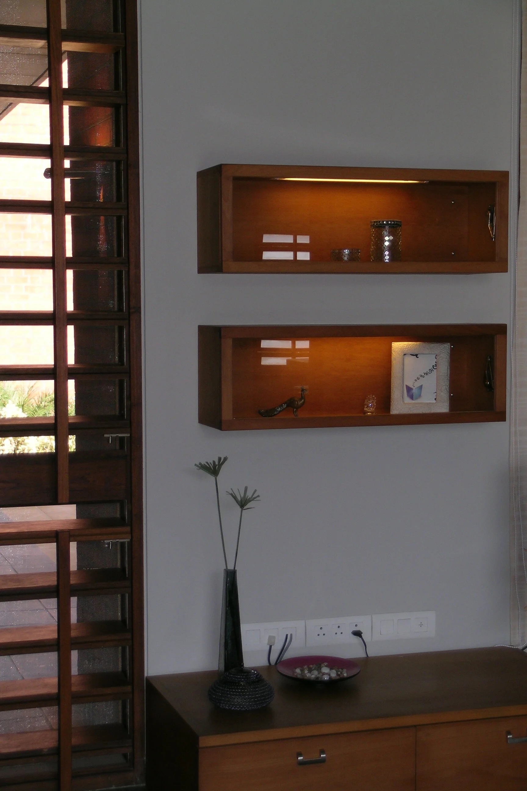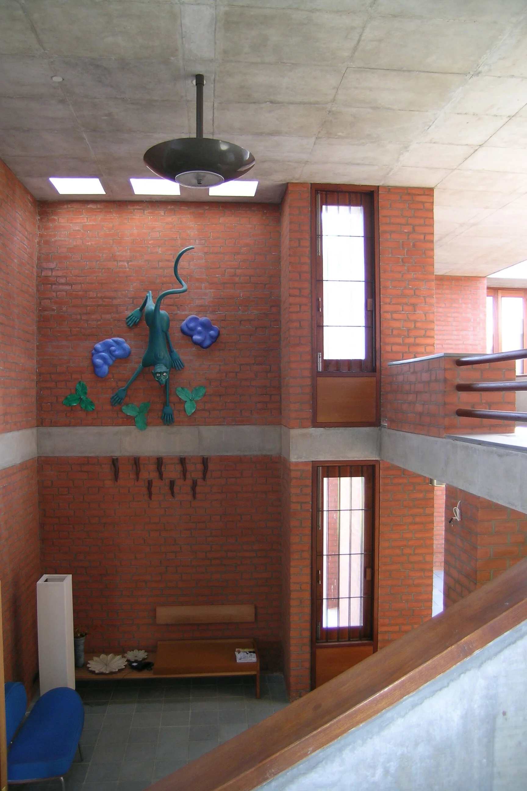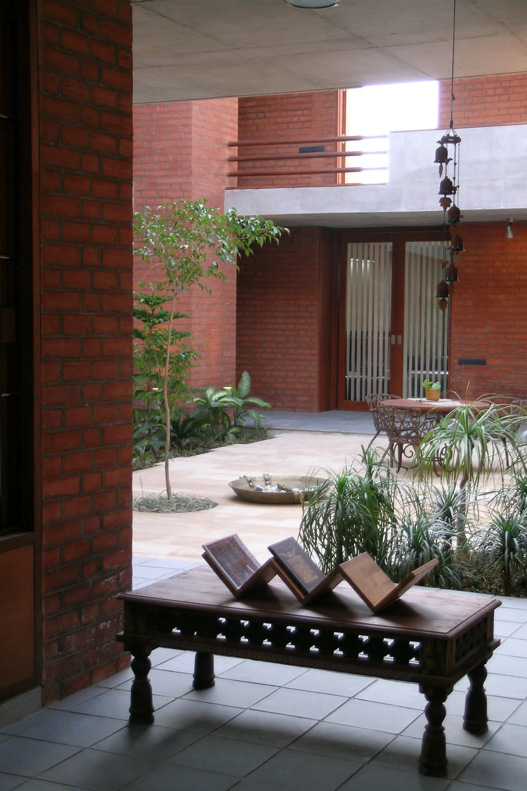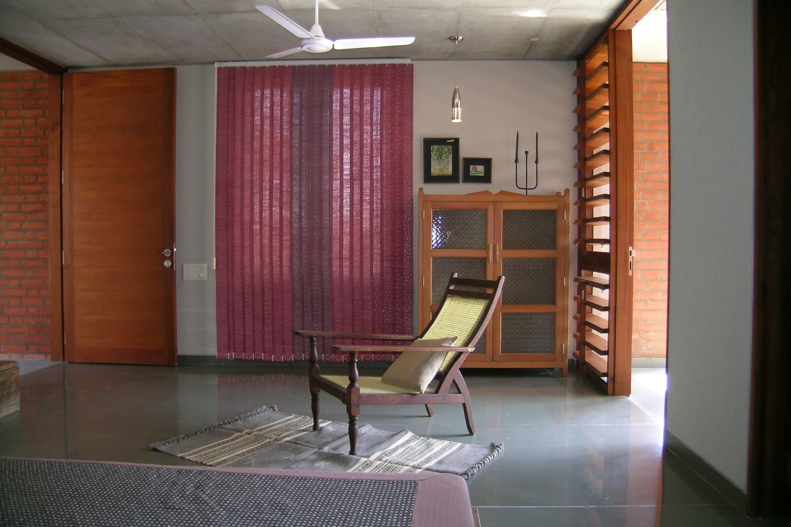
Yagnesh Patel Residence | Ahmedabad | 2003
Project Details
| Area |
515 Sq. Mt. |
| Client |
Mr. Yagnesh Patel |
| Status |
Completed in 2003 |
Project Description
The client, a jeweler and a real estate developer, commissioned HCPID to design the interior of the house for his son’s exclusive use. A large open verdant courtyard garden dominated the house architecture. The aim was to render interiors that worked with the existing architectural elements and lines, and yet evolve a contemporary Indian ambiance. To underplay the overall treatment of the space, use of elements and material is kept to a minimum, and limited range of textures and colours were used. New furniture with clean line and contemporary styling, however are consciously designed to blend with old crafted pieces. To A variety artworks in fiber glass, metal and stone are incorporated in the interior design work. Openings in the built form are treated with, chick blinds and sheer curtains to diffuse the bright natural lights that penetrated the interiors. And where needed, artificial light was deployed to enhance the space as well as provide subtle and chic texture. A design motif derived from the form of the lotus flower, was incorporated in surface graphics.

